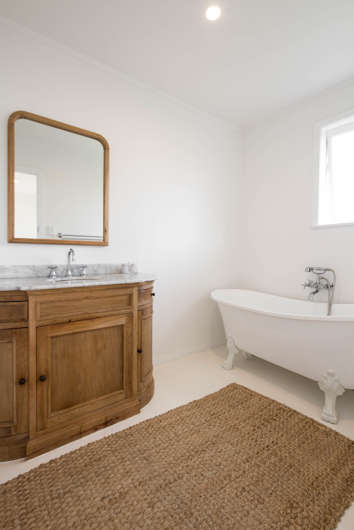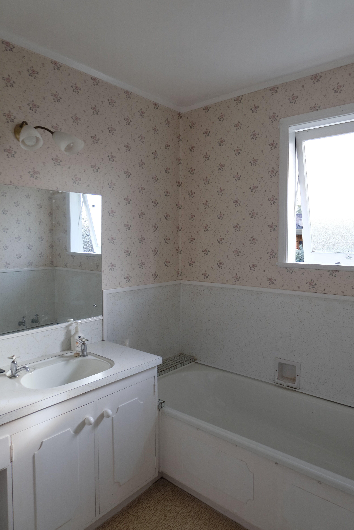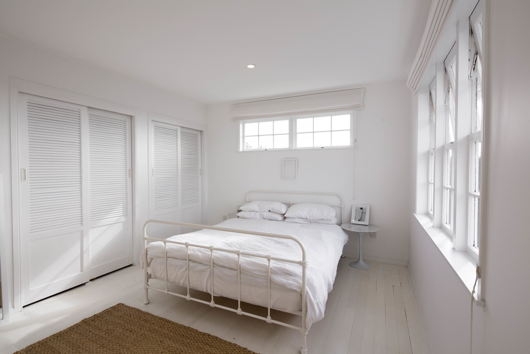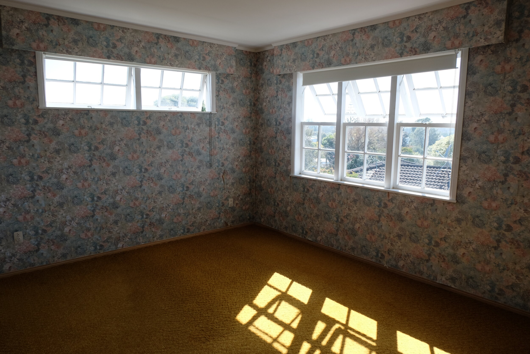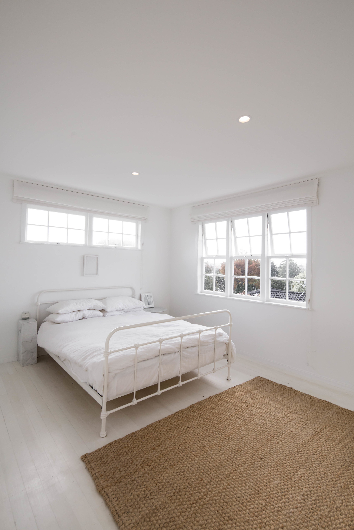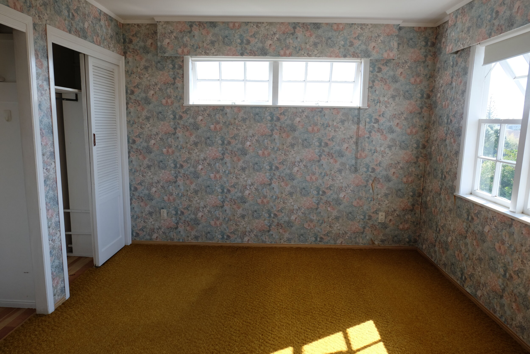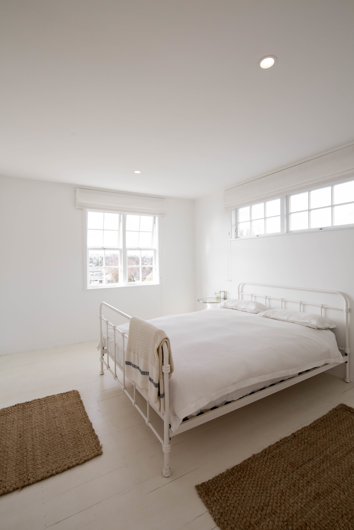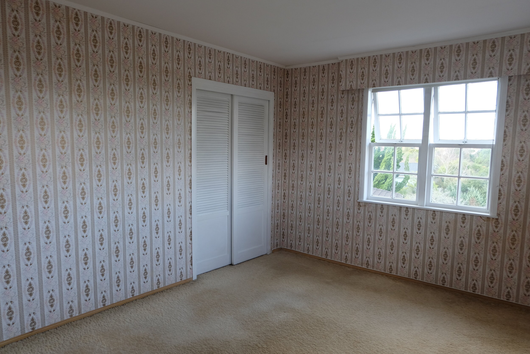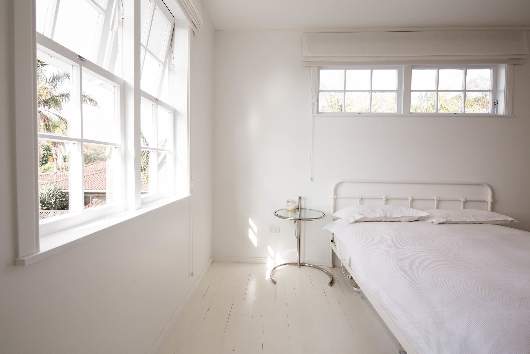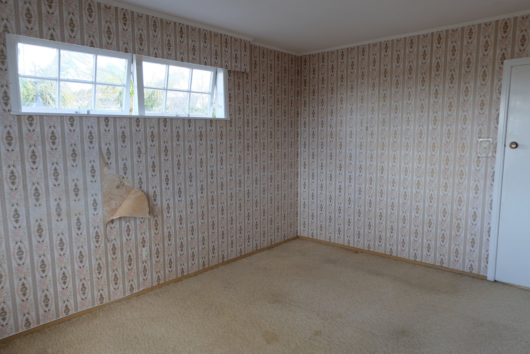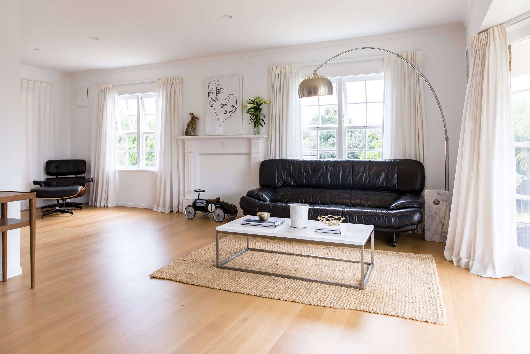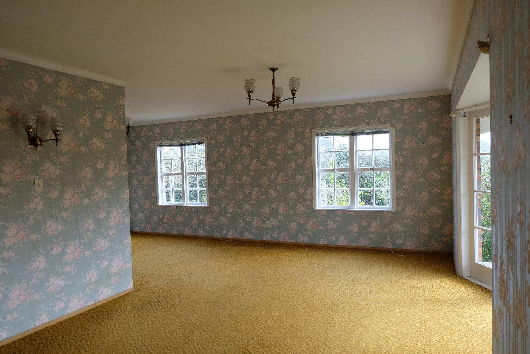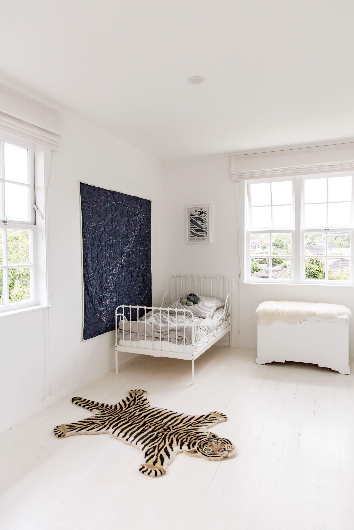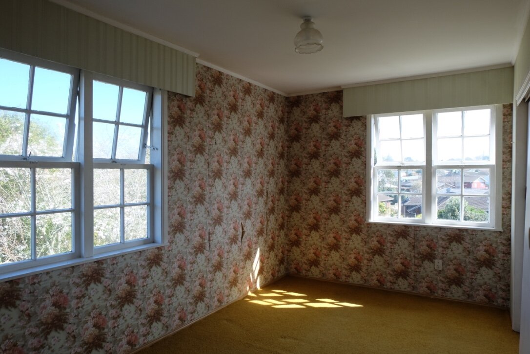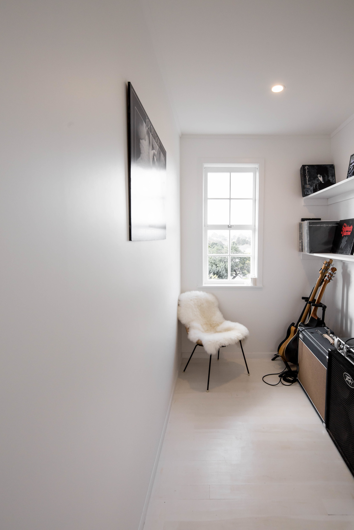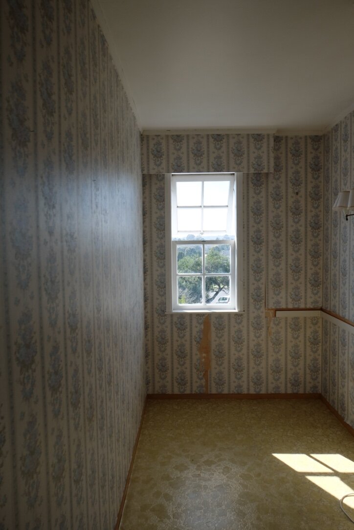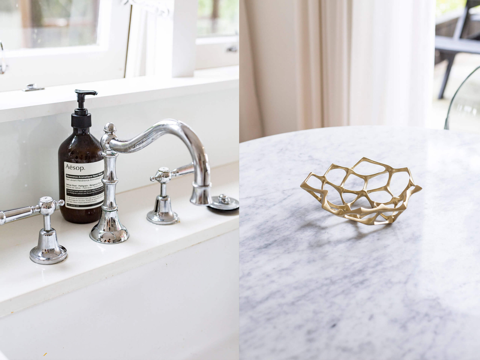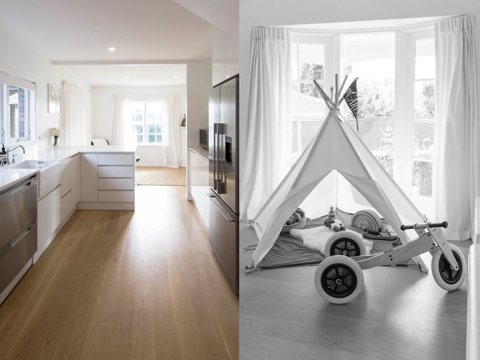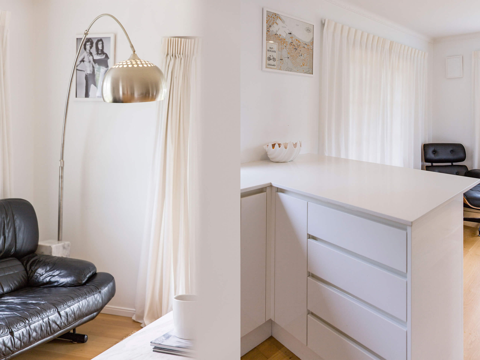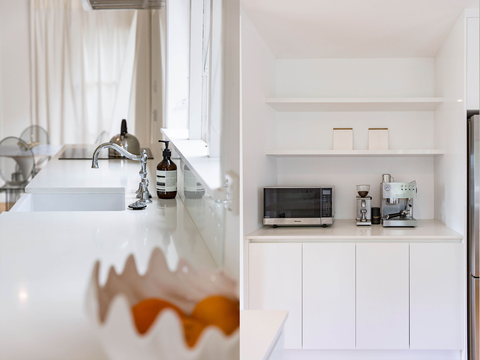MACFIE ARCHITECTURE x Before & After Deceased Estate
Our savvy clients purchased a deceased estate on a large section, with the 5-year goal of subdividing and selling both. Our brief; the end-to-end renovation and major interior rehaul on a VERY small budget.
Creating a blank canvas for future buyers, Macfie Architecture reconfigured the lower level allowing the dual living, kitchen and dining spaces to run fluidly into a new outdoor entertainment area and landscaped garden.
After undergoing a full insulation and restoration, Macfie Architecture were charged with the interior design – lofty, white and airy fabrics and neutrals were introduced and pieces that paid homage to the character of the house were selected, including a clawfoot tub, butlers sinks and the installation of facade fireplaces in the formal lounge and master bedroom.
Completed on the tightest of budgets, these first-time homeowners were elated with the finished results of their beautiful deceased estate made modern.
Completed in 2016 - our clients went to auction on both the property and section in 2019 and sold well above CV. Macfie Architecture are now working with them on the renovation of their new heritage villa. A true tale of clever renovation and Auckland property market success.
Photography by Tori Hayley
Build by Tailored Building Solutions

