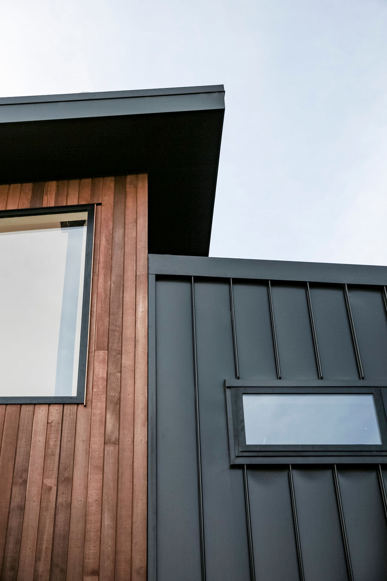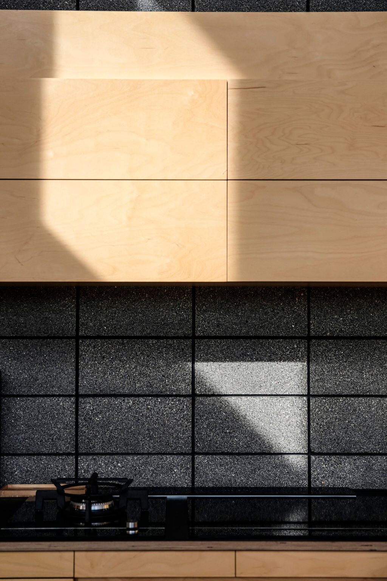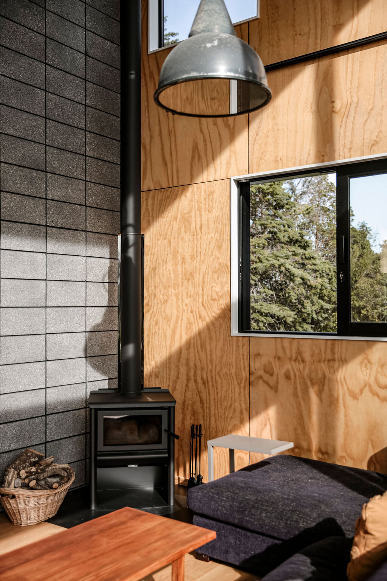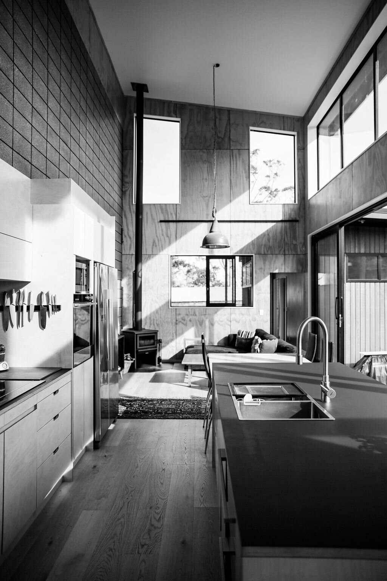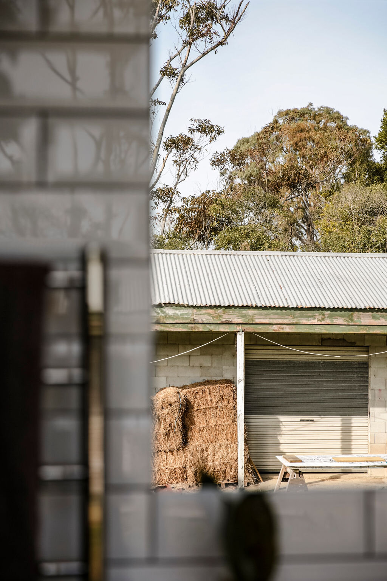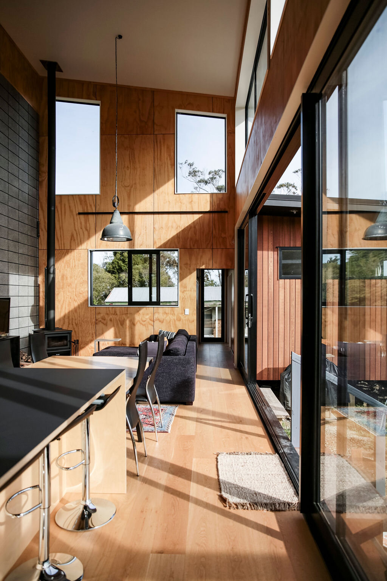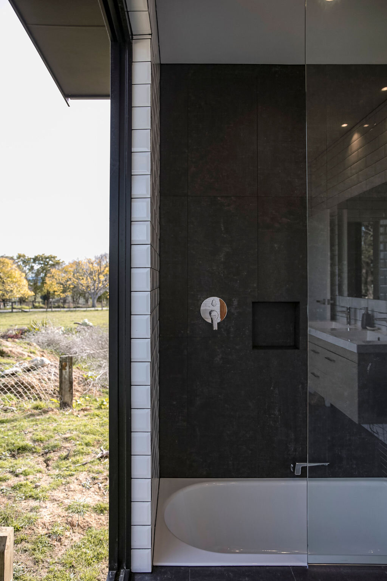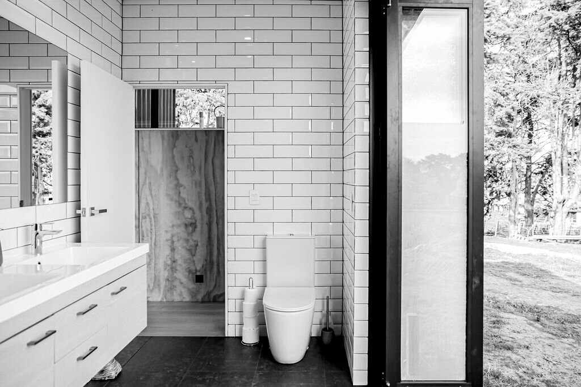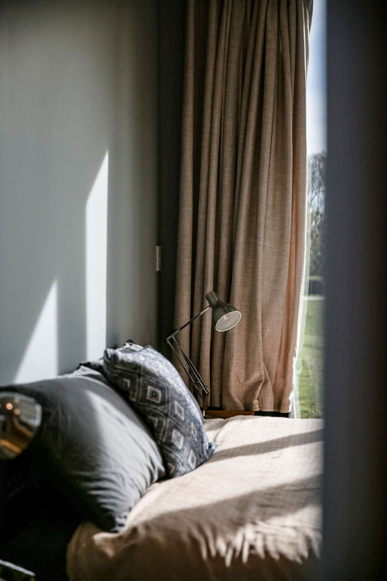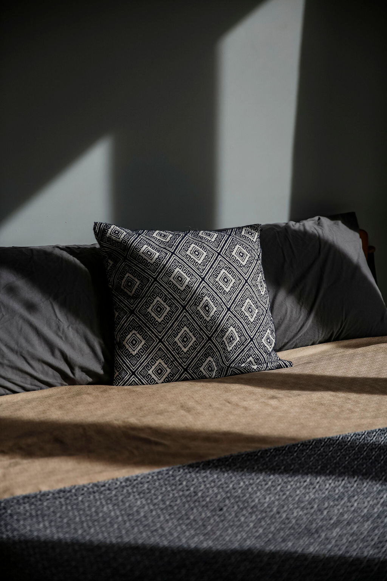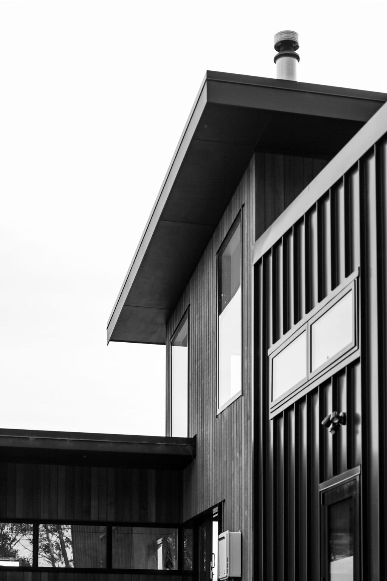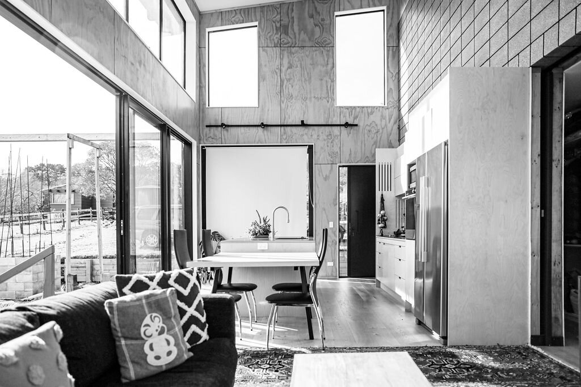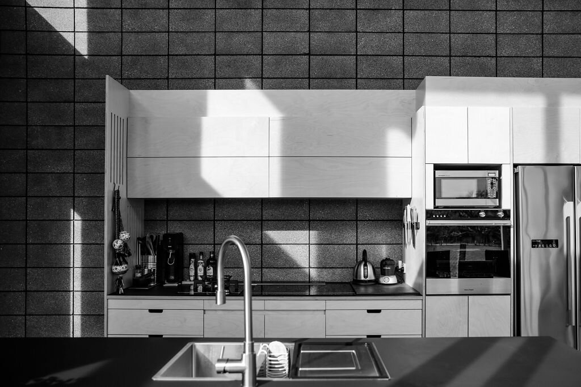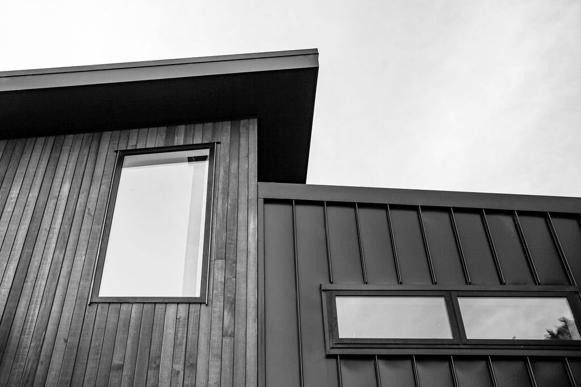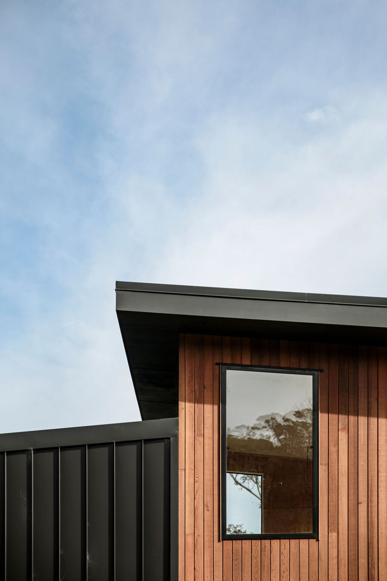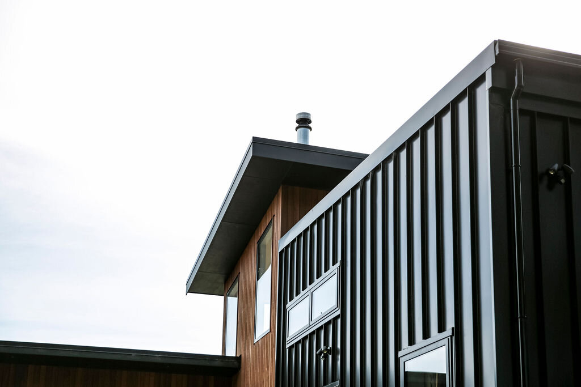WHITFORD MINOR DWELLING
The site, serving as a family farm for generations, with mature trees, roaming hen's and a semi-rural location, was the ideal for our client’s dream home.
After engaging Macfie Architecture and during the initial design phases, Auckland's new unitary plan was introduced and now deemed the property unsubividable.
Some serious creative thinking came into play and a new strategy was formulated, the creation of a minor dwelling of 65m2, maximising the space with a 65m2 garage and multiple outdoor areas, stretching the permissible cover to its absolute limits.
High sweeping ceiling heights, and ample natural light were designed to allow the space to feel more expansive than its tiny footprint.
An exposed block wall with juxtaposing ply, and natural tones running fluidly throughout, all carefully considered and crafted to echo its natural surrounds. A retracting window running adjacent to the bath allows the outside in, perfectly framing a boundary line of mighty pines in a landscape portrait fashion.
The exterior is dressed in vertical cedar shiplap weatherboards and Metalcraft Espan vertical metal cladding, and stands strikingly against the rolling fields of farmland that surrounds it.
With the long-term goal of building multiple minor dwellings that are linked via decking and landscaping, this first stage of a long-term family project leaves a small but mighty impression.
Project Scope - concept design, developed design, resource consent, building consent, on-site monitoring.
Photography by Tori Hayley

