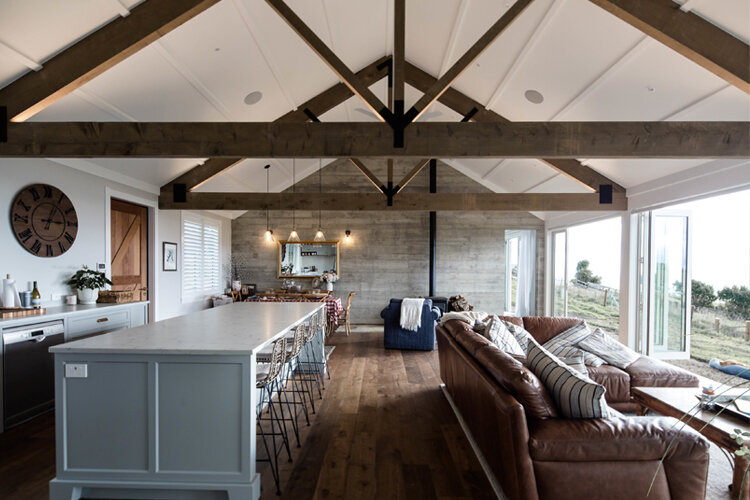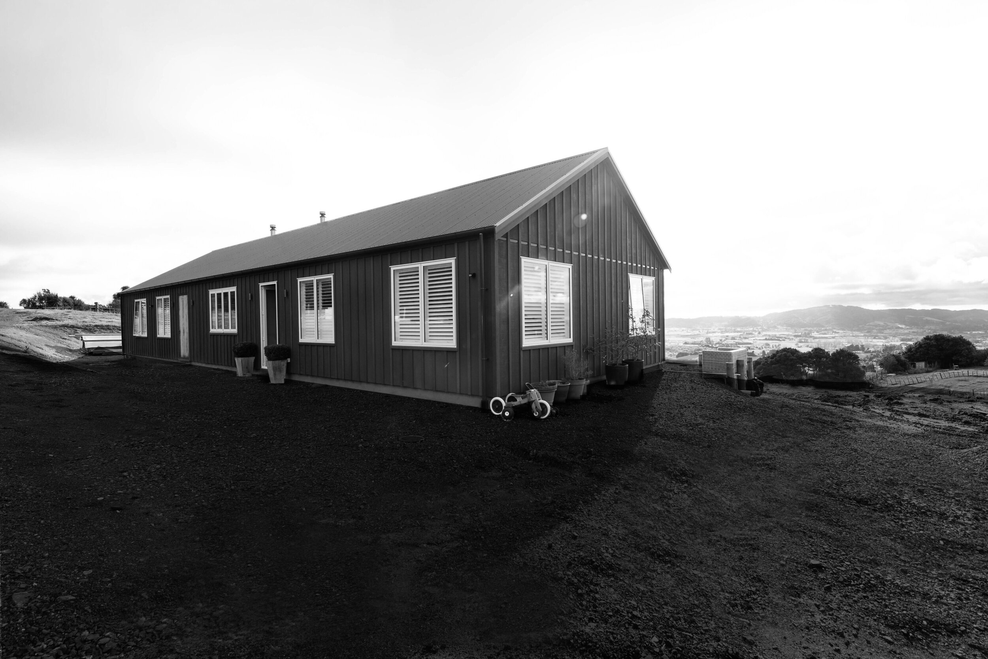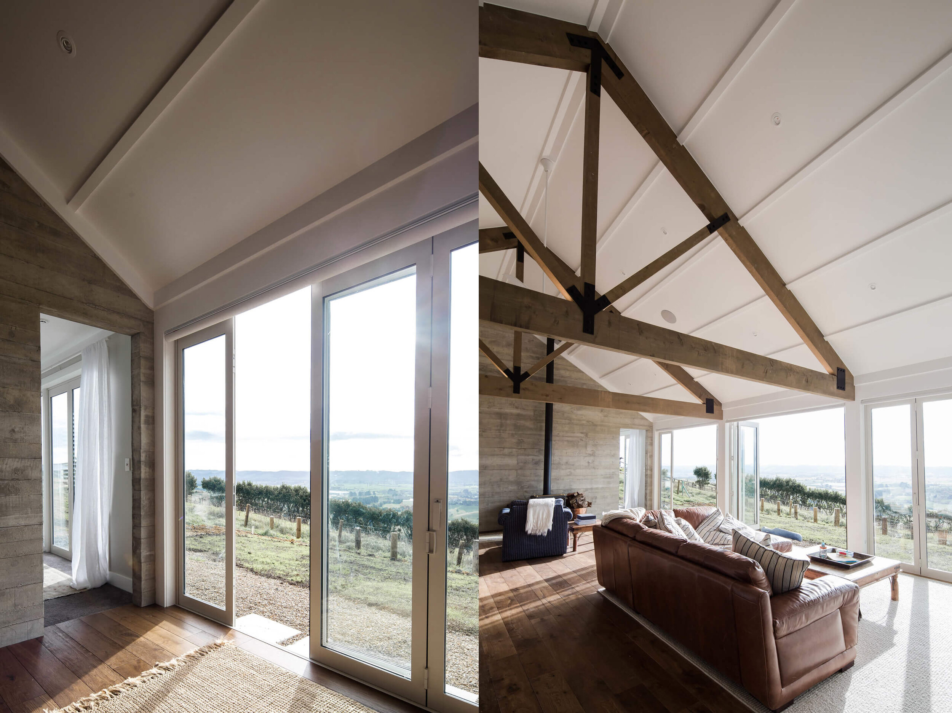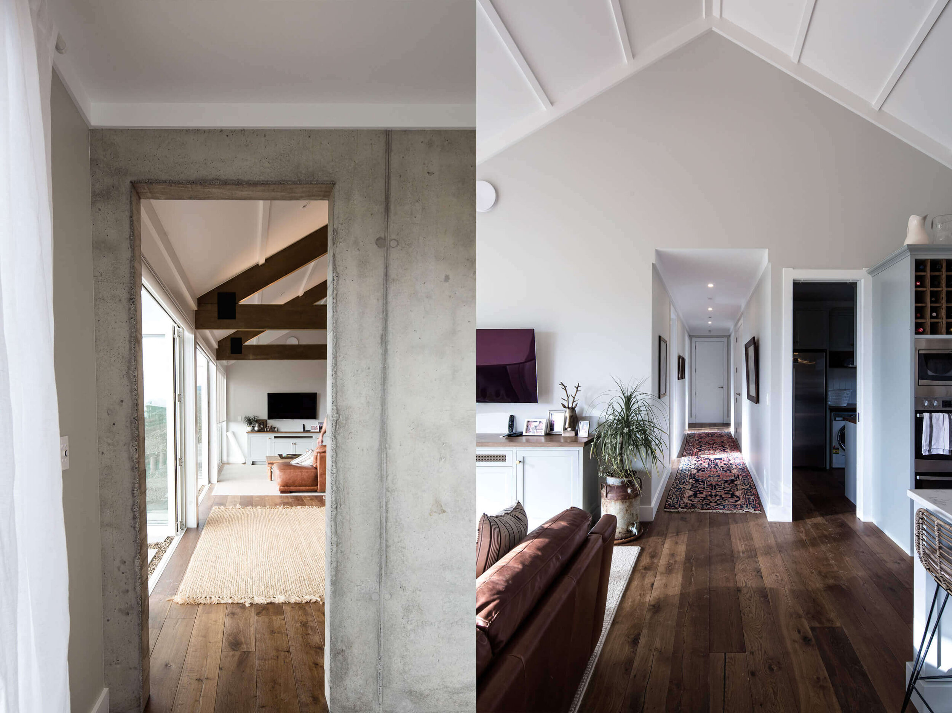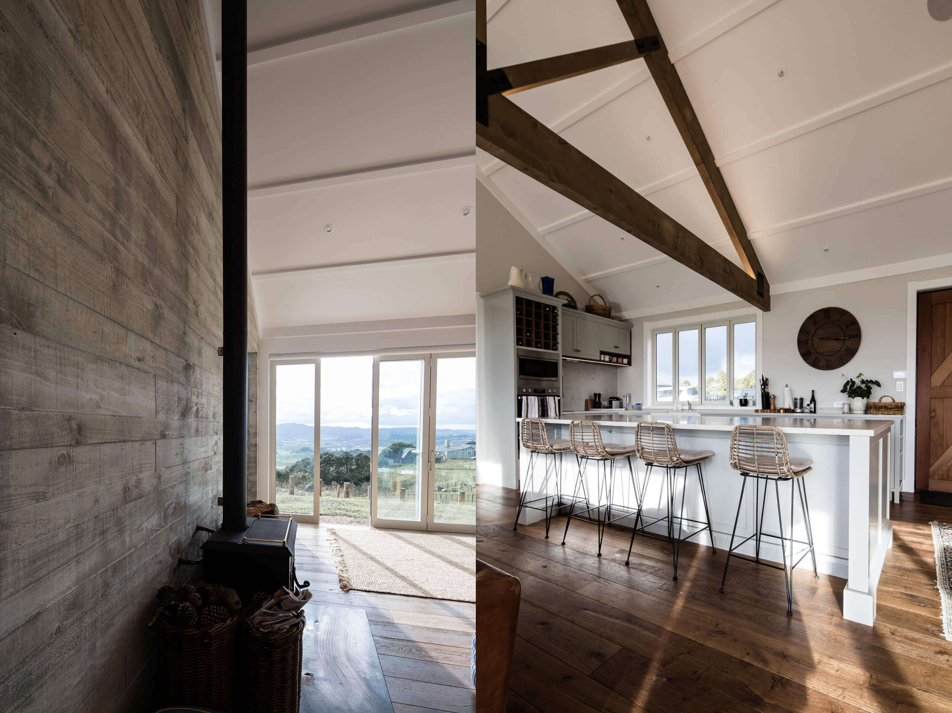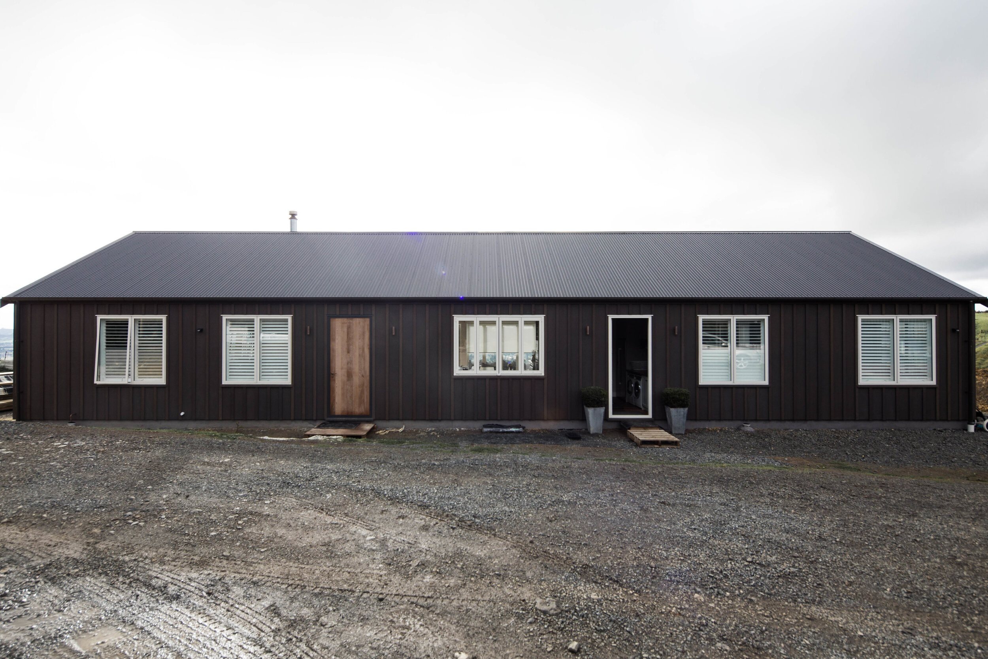Whitford barn
In collaboration with esteemed clients Willi de Gruchy of WG de Gruchy Construction, a leading construction firm renowned for its work on prominent projects such as Tantalus Vineyards in Waiheke and Volcano House, featured on New Zealand’s Best Homes with Phil Spencer on TVNZ, our team is honoured to be entrusted with a significant project.
The de Gruchy family has acquired a remarkable hilltop site, offering breathtaking views across the Clevedon Valley.
The project entails the development of a coherent barn-style L-shaped design, to be executed in two distinct phases over an extended period.
The completed initial phase encompasses two children's bedrooms, a bathroom, kitchen, dining area, and master suite.
The upcoming phase will encompass the construction of a supplementary wing to accommodate a guest suite, secondary living area, and bathroom, interconnected by an expansive outdoor entertainment area.
Each wing has been meticulously designed with expansive bifold doors to optimize views, natural light, and seamless indoor-outdoor integration. This tailored approach is designed to fulfill the requirements of a design-focused family with ambitious aspirations and financial constraints.
Project Scope - concept design, developed design, resource consent, building consent, on-site monitoring
Build by WG de Gruchy Construction

