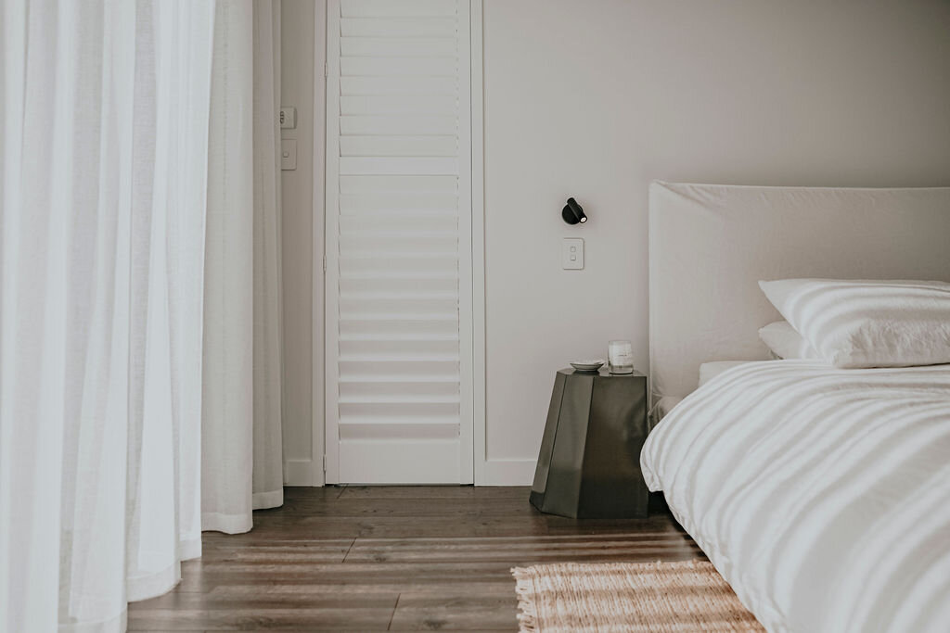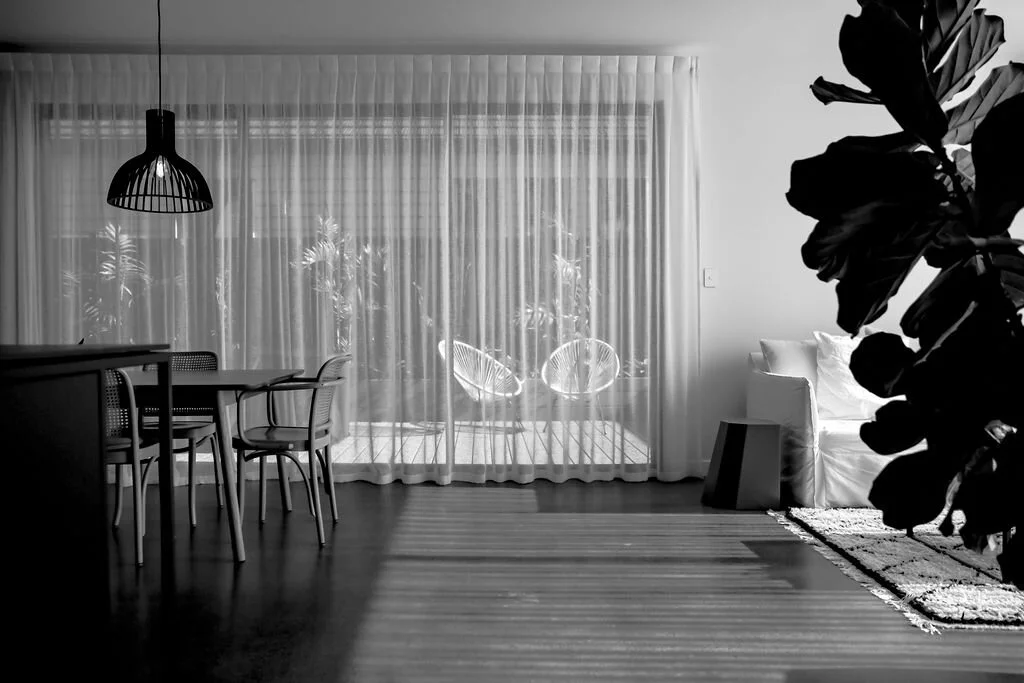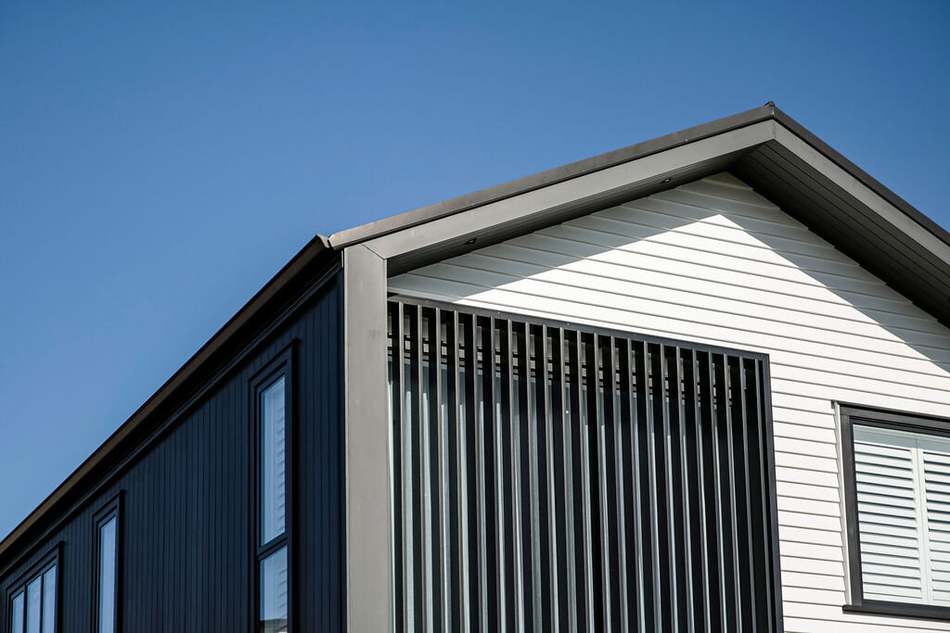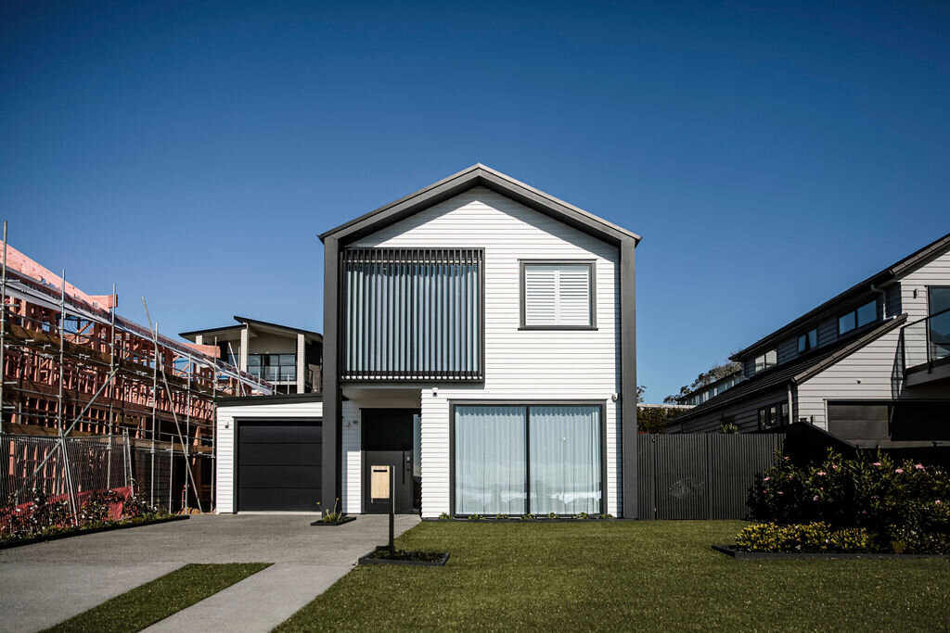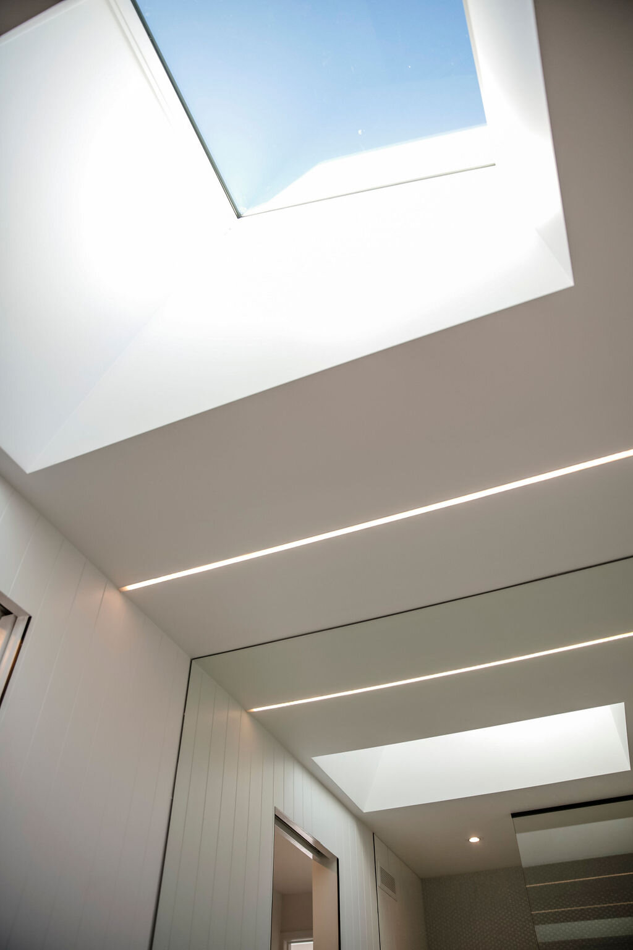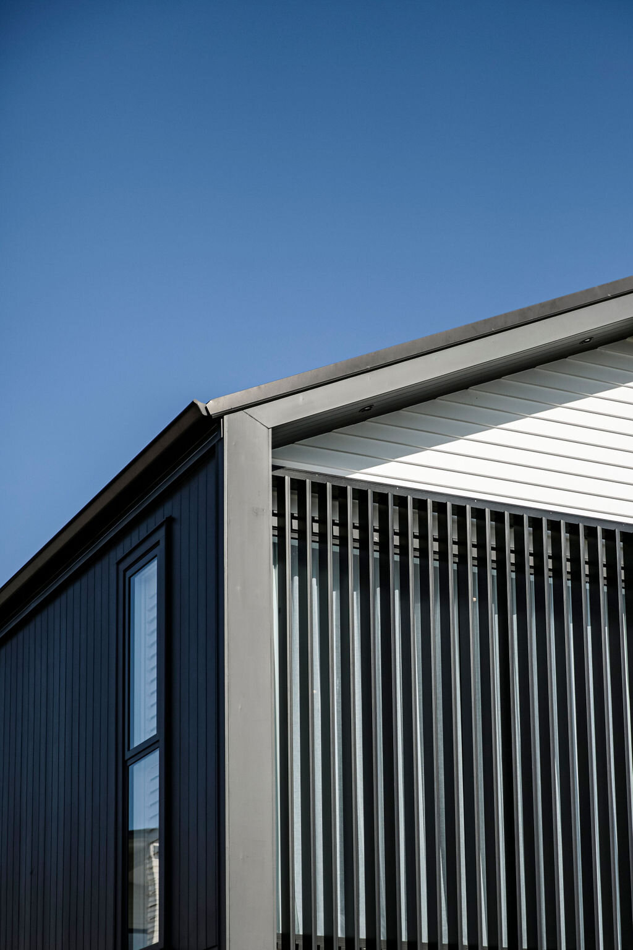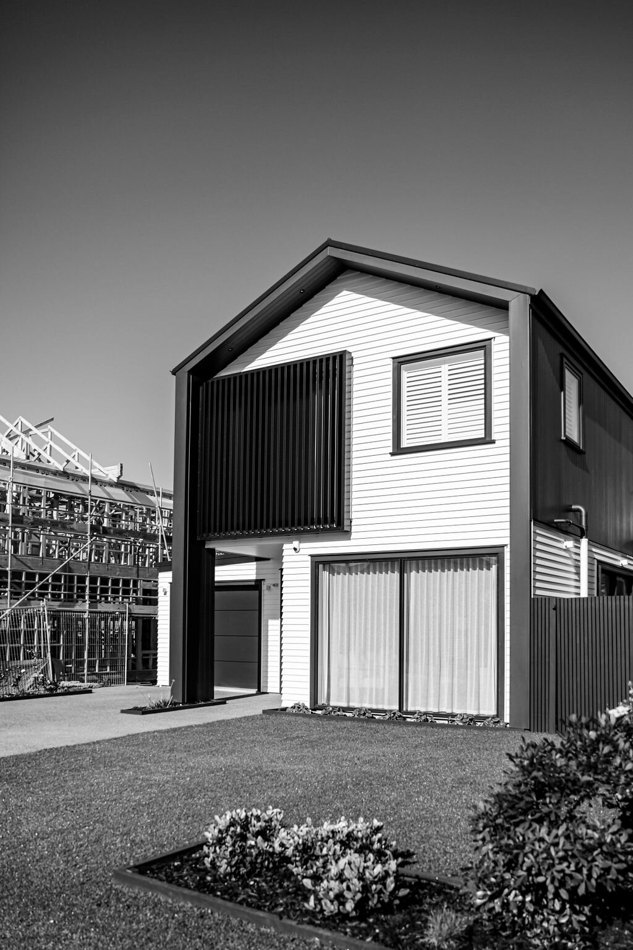Spinnaker Bay House
In an area of new development, where all the houses seemed to look the same, our discerning clients wanted to create a standout.
The site, belonging to two first-time homeowners, whose extensive research, planning and aesthetic principles led them to a precise brief; a distinct design, that was classical in profile, enduring in style and low in upkeep.
Designed by Macfie Architecture, the two-storey new-build uses the iconic New Zealand gable form, taking influence from the original Kiwi bach’s which were first built in the area.
Selecting the timeless timber bevel back weatherboard and James Hardie Axon panel for its low maintenance function.
The open lower levels’ light and airy feel flows fluidly through the multiple living spaces, up to the three bedrooms on the upper level.
The play of light and dark continues throughout – creating a lofty airy space, and purposeful shadows and screens for privacy.
The result; a contemporary abode for one very cool coastal family.
Project Scope - concept design, developed design, building consent, on-site monitoring.
Build by Tailored Building
Interiors by Gezellig Interiors
Photography by Tori Hayley

