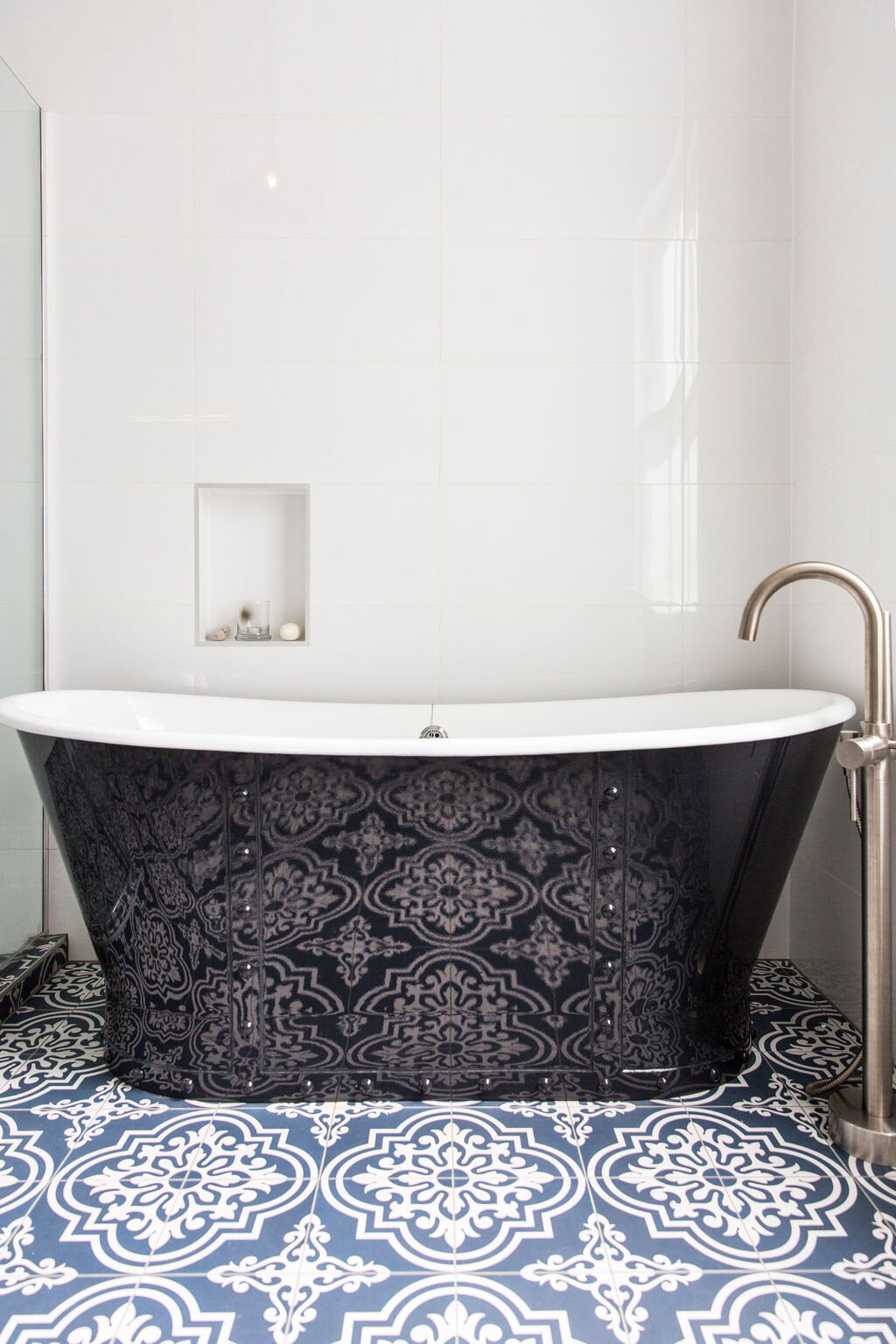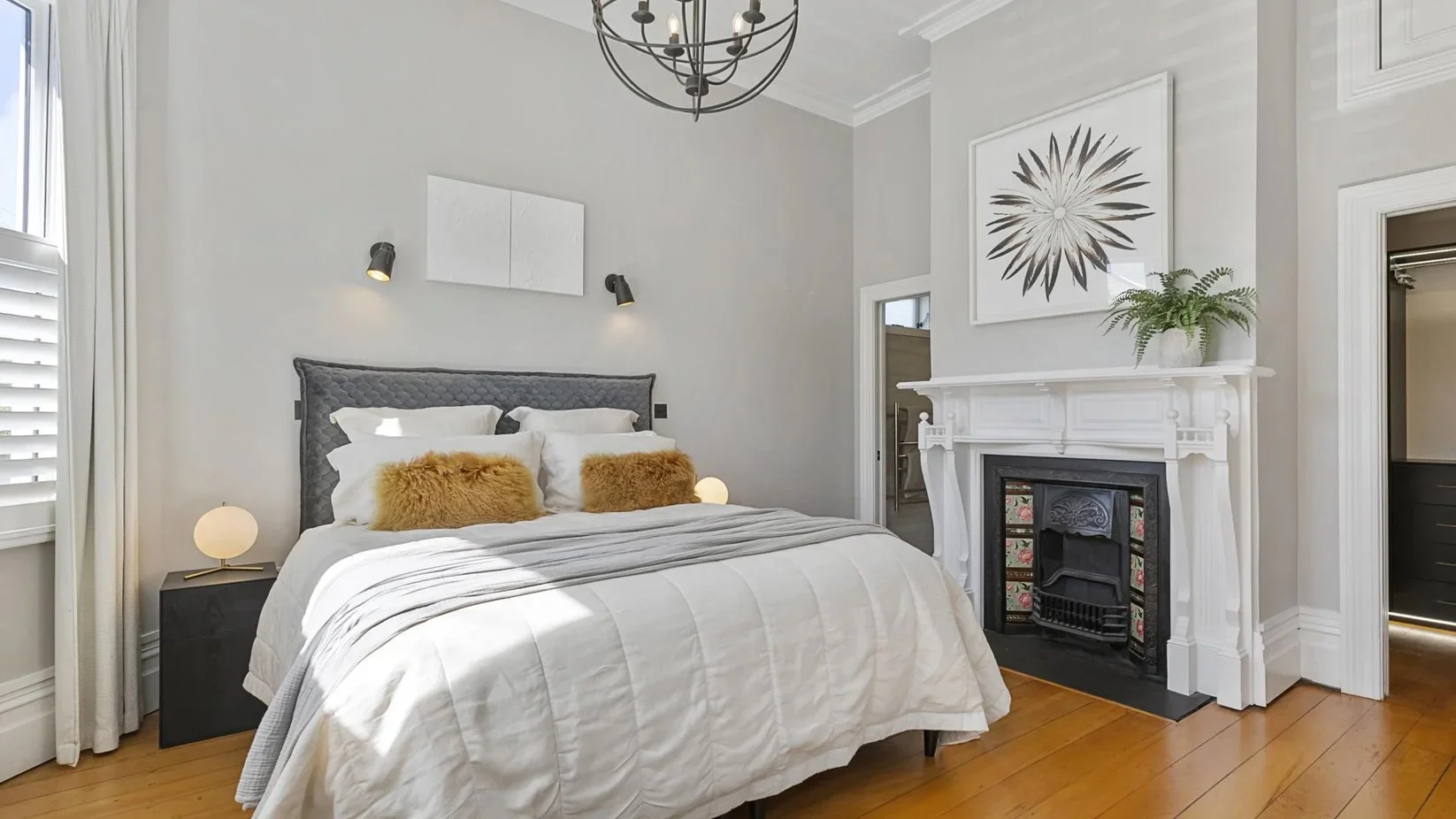Ponsonby VILLA
Our clients fell in love with a gorgeous villa on one of Ponsonby’s most popular streets. As their family grew, they realised it was time to give the villa a fresh makeover and expand its space.
They came to us for help in designing a rear extension and internal reconfiguration of the charming 1903 villa.
We crafted a fun new entertainment wing that includes extra bathrooms, ensuites, walk in wardrobes and gym, a sunny rooftop balcony, and a spiral staircase that connects the garden and pool area to the upper-level entertainment space. Plus, we added a container pool to the mix!
After three wonderful years enjoying the beautifully renovated home, our clients sold the property for a record price in Ponsonby in 2021.
Photography by Tori Hayley



















