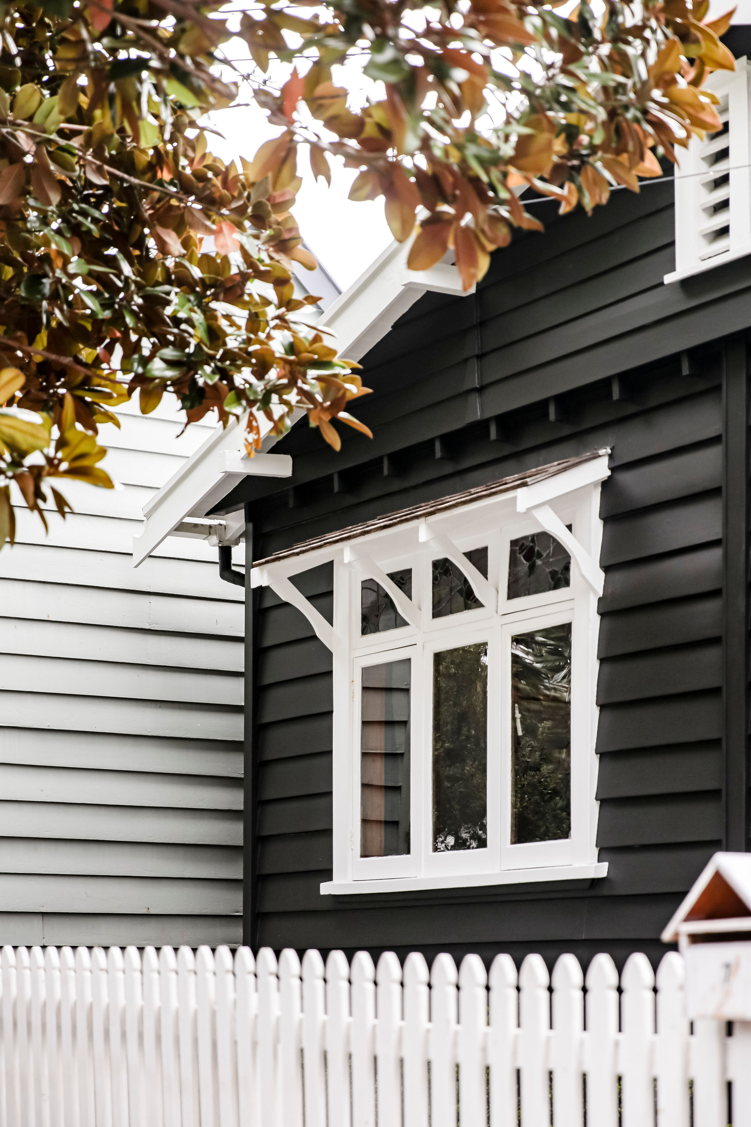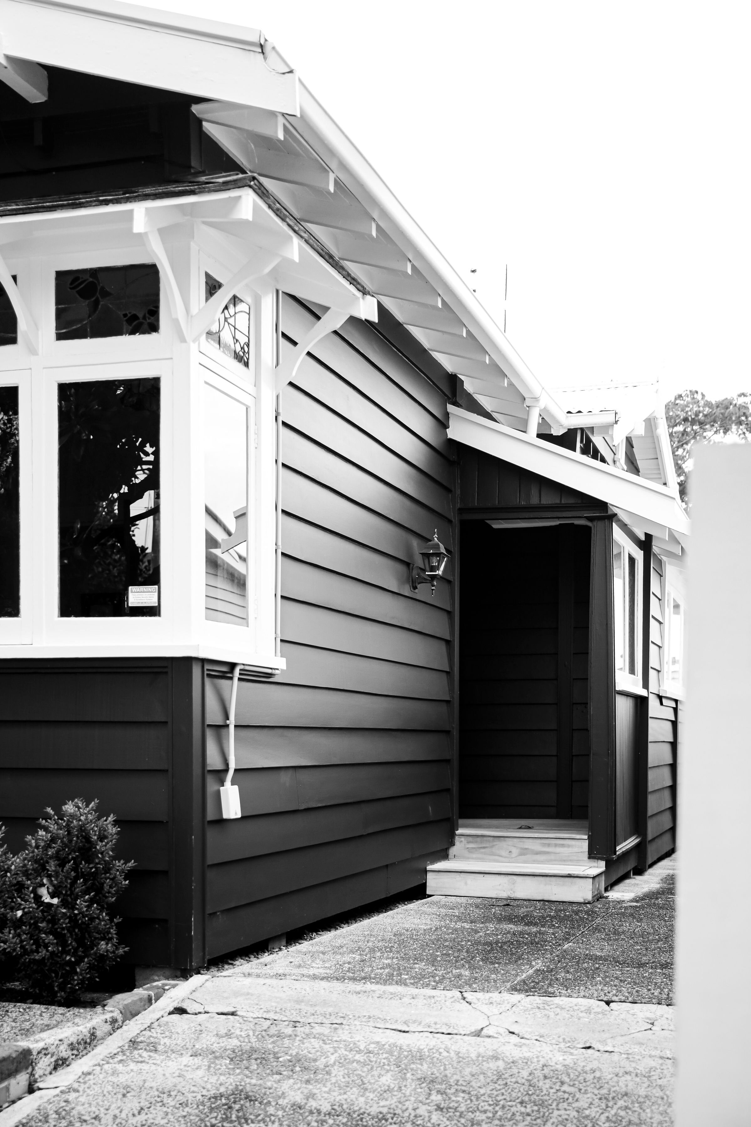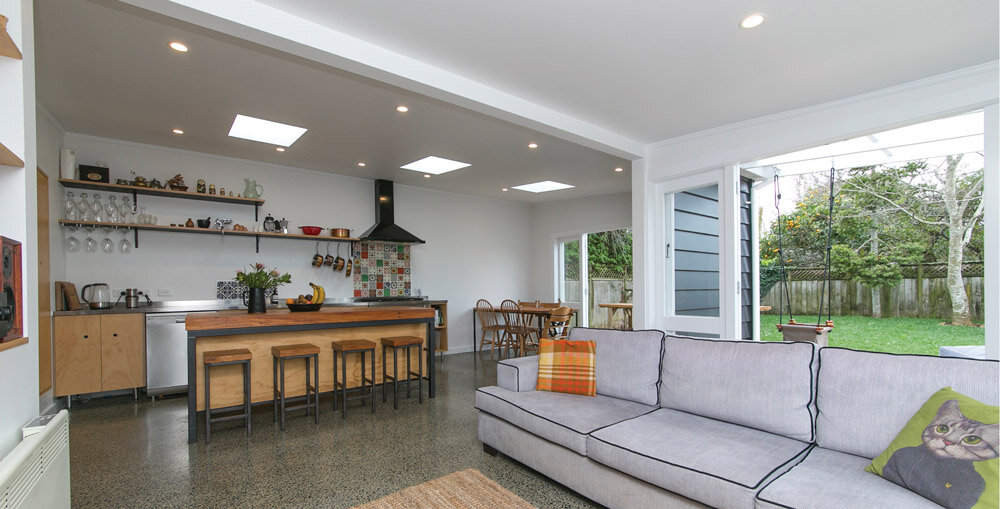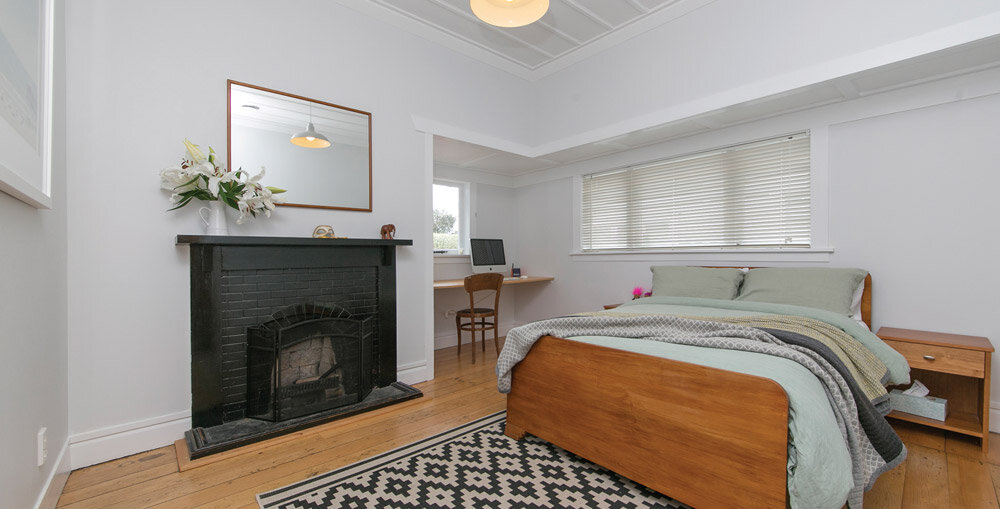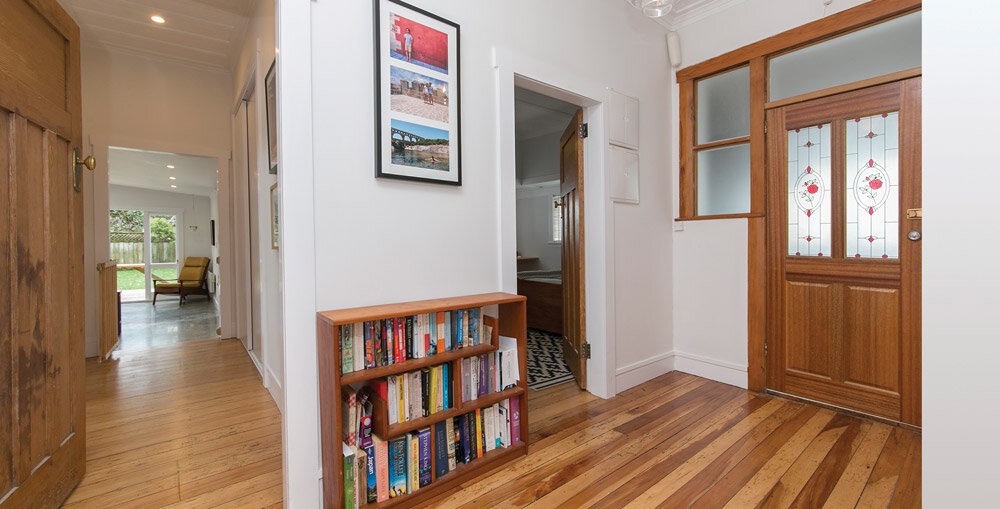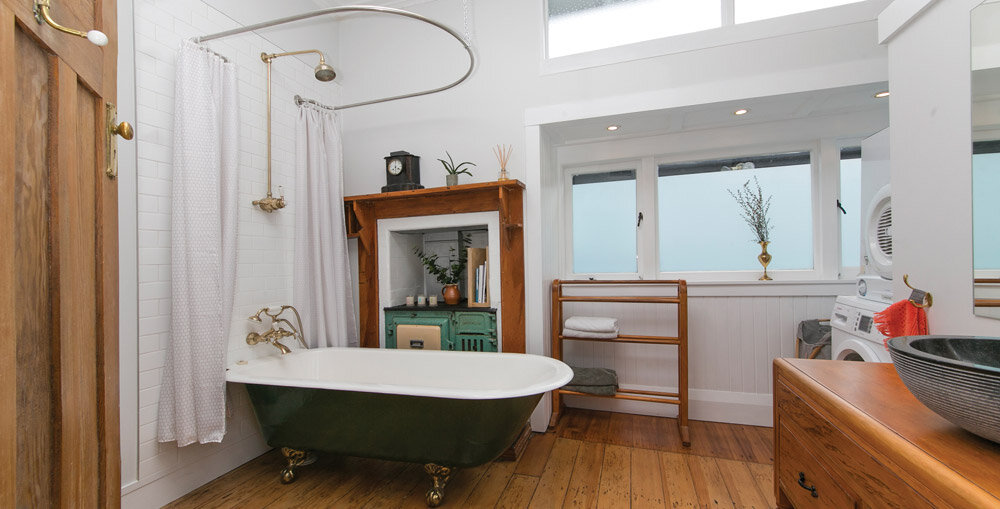Onehunga Black Bungalow
The Onehunga Black Bungalow underwent a meticulous rejuvenation as part of a noteworthy heritage renovation project in 2018.
The comprehensive transformation converted the deteriorated property into a striking modern family residence while safeguarding the bungalow's external allure.
The interior layout was restructured to accommodate spacious bedrooms, a sizable family bathroom, a walk-in wardrobe, and an additional ensuite to the master suite.
The introduction of a new open-plan living, dining, and kitchen wing facilitated seamless indoor-outdoor connectivity, enabling abundant natural light and space.
The successful renovation culminated in our clients achieving a record property sale two years later, prompting their relocation from the heritage home in Auckland to a newly constructed Macfie Architecture property in Mt Maunganui.
Project Scope - concept design, developed design, resource consent, building consent, on-site monitoring.
Photography by Tori Hayley

