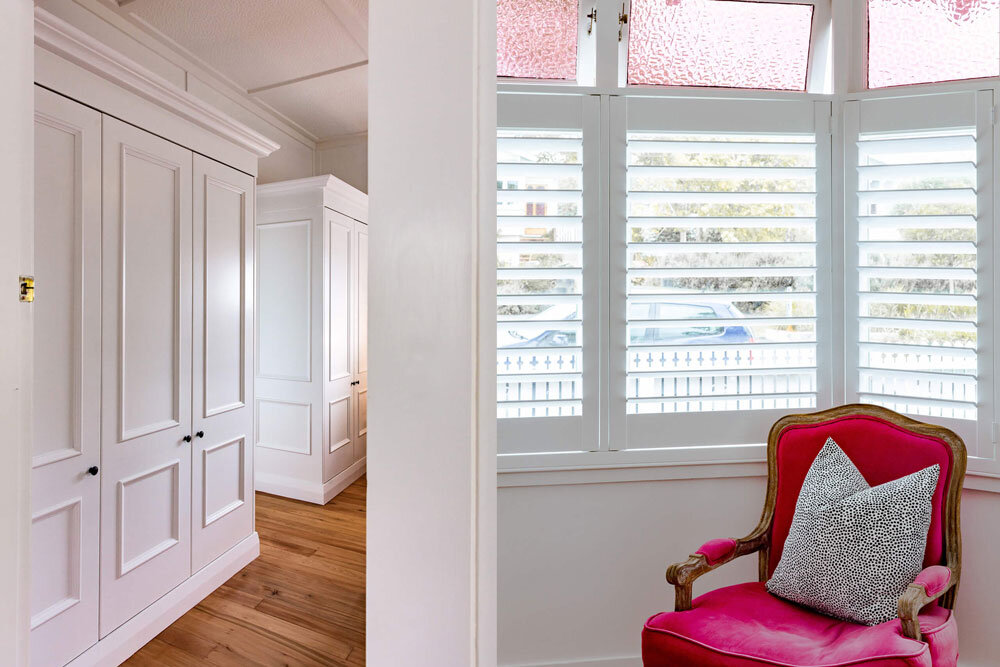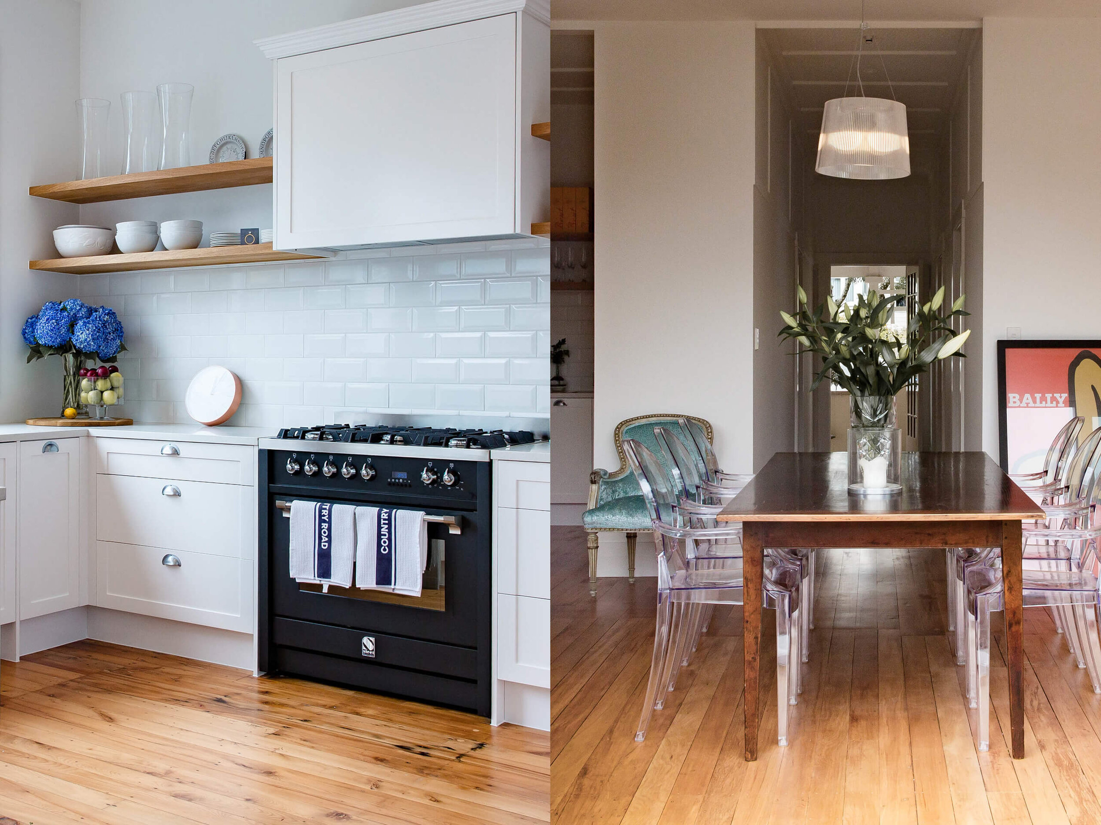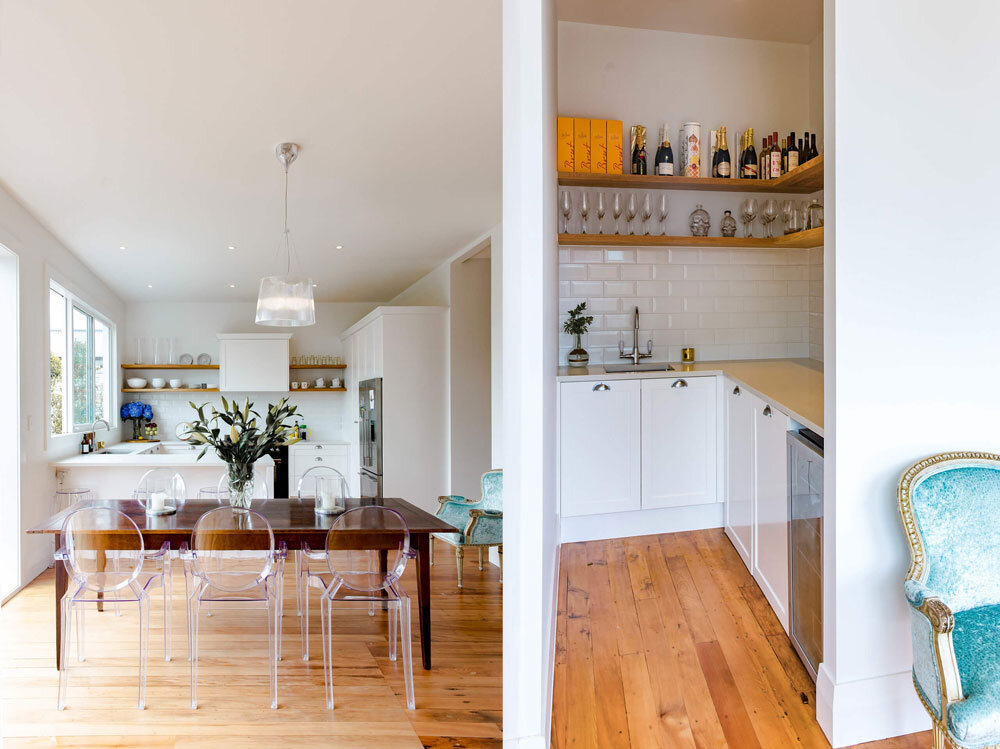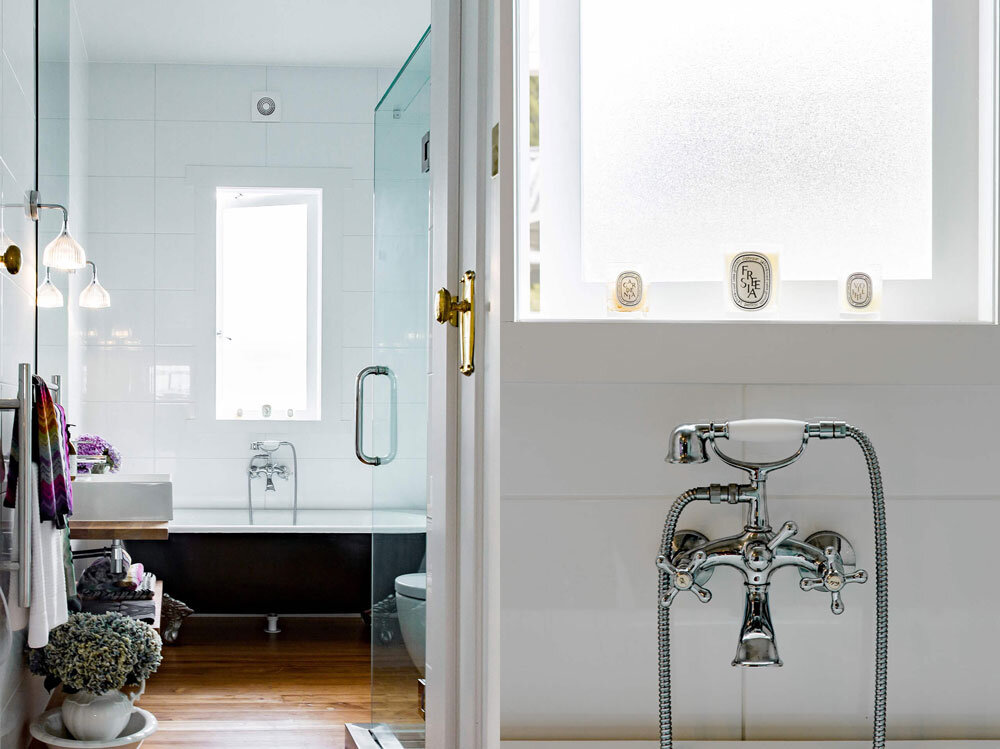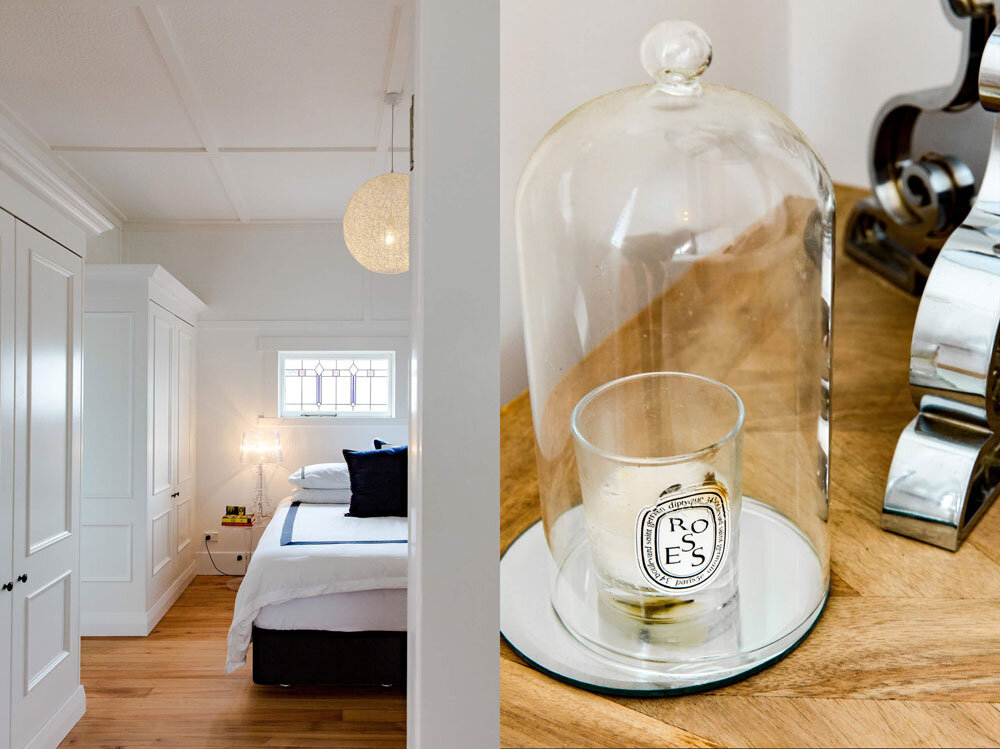MOUNT EDEN Bungalow
The project entailed the restoration, renovation, and extension of an original 1920s bungalow situated at the base of Mount Eden.
The objectives included internal reconfiguration to accommodate a walk-in wardrobe and ensuite for the master suite, as well as the integration of open-plan living, dining, and kitchen areas, complemented by a multifunctional scullery that also served as an elegant bar area.
Furthermore, the addition of a rear balcony enhanced the entertainment space, thereby converting the previously dim bungalow into an impressive venue for hosting gatherings.
Project Scope - concept design, developed design, resource consent, building consent, on-site monitoring
Photography by Tori Hayley

