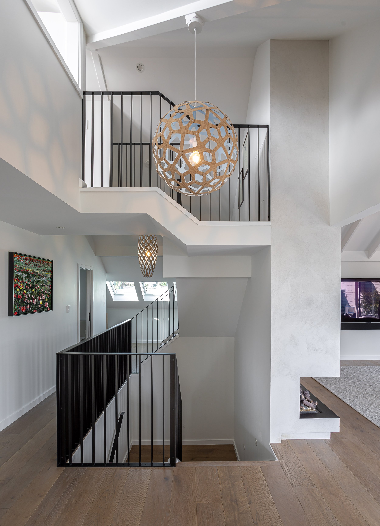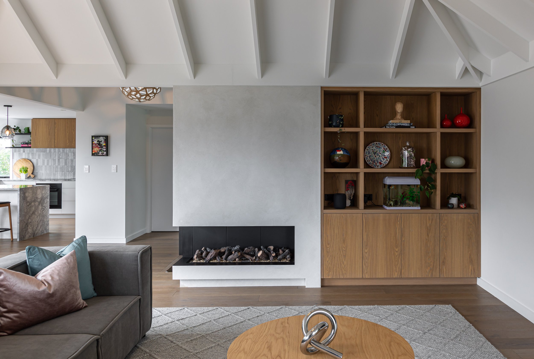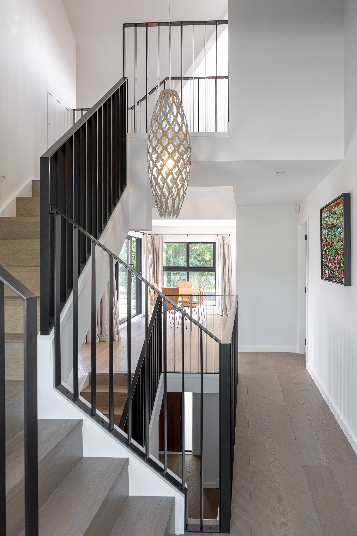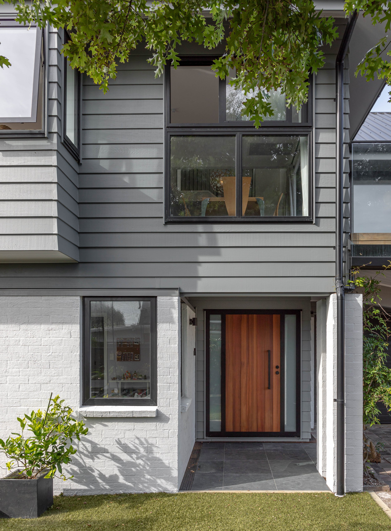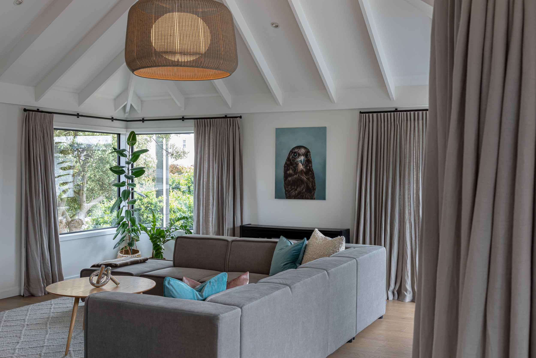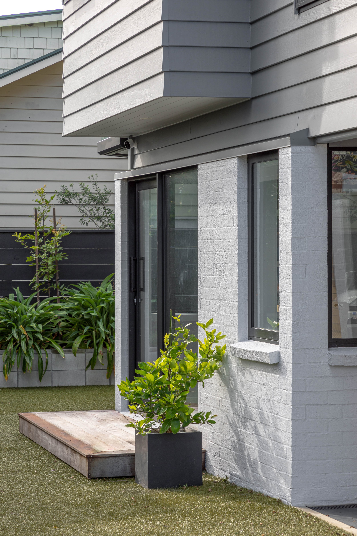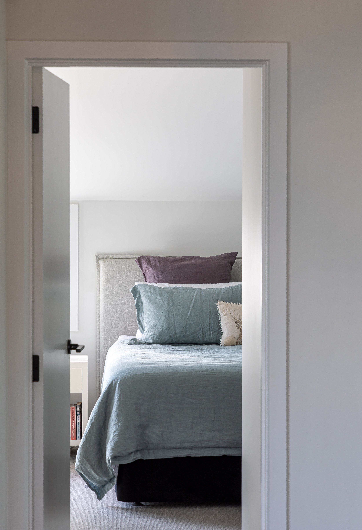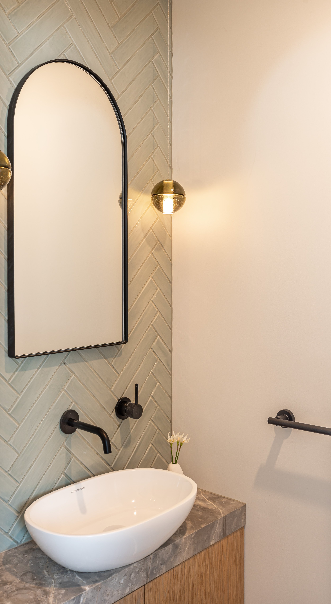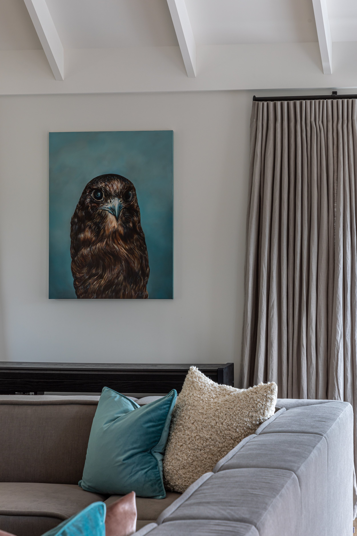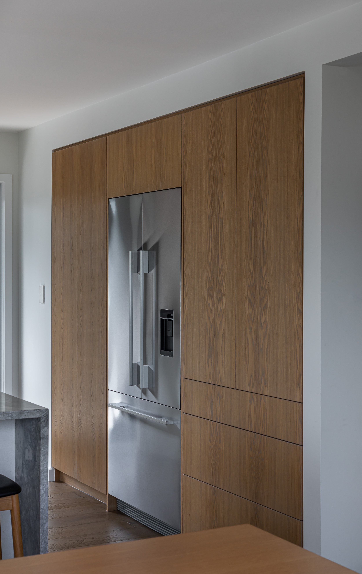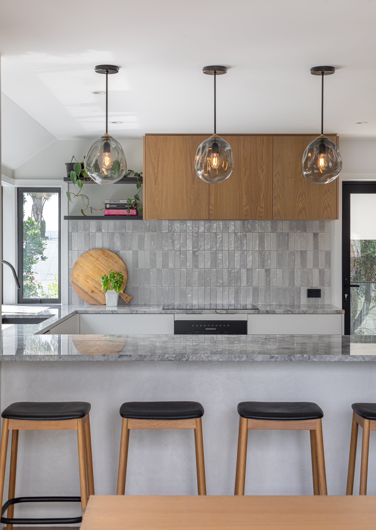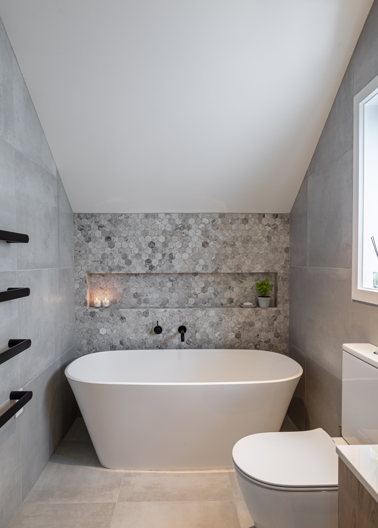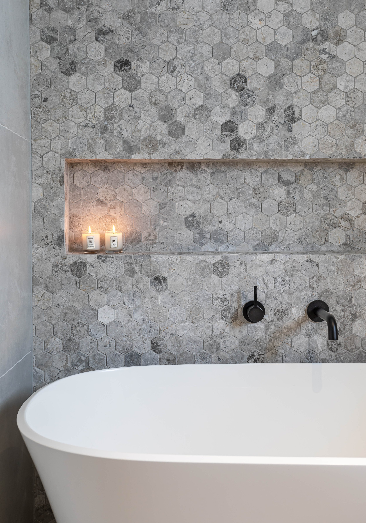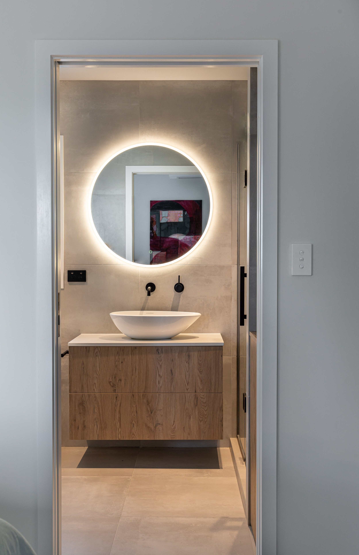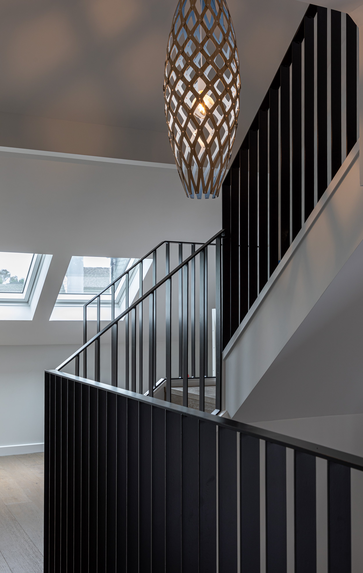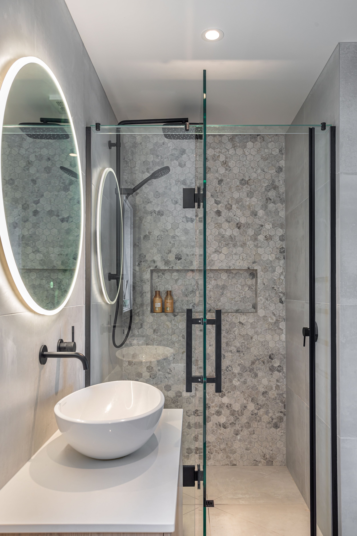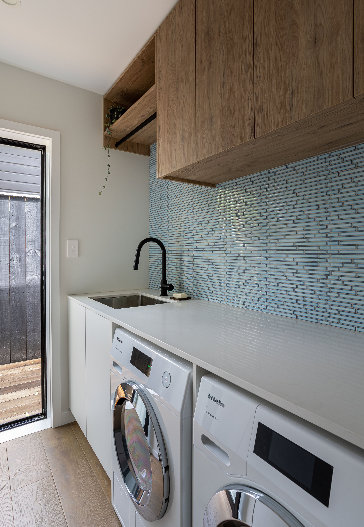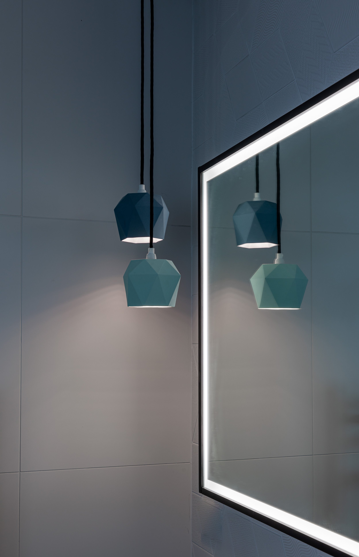Milford house
Our clients, long-term residents of a brick and cedar abode in beautiful Milford, entrusted us with the task of completely revamping both the interior and exterior of their home.
While keeping the existing footprint, the integration of new open plan living spaces were created alongside striking design features such as a custom steel staircase and balustrades, upgraded balconies, and a modernized exterior.
The result is a beloved family home that has been transformed into a modern space, ready for its next phase.
Project Scope - concept design, developed design, resource consent, building consent, on-site monitoring.
Build by Buxeda
Interior Design by Chroma Interiors
Photography by JW Photography
