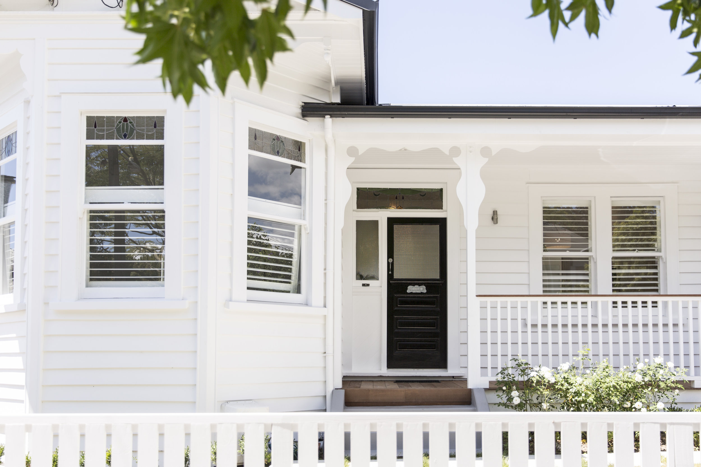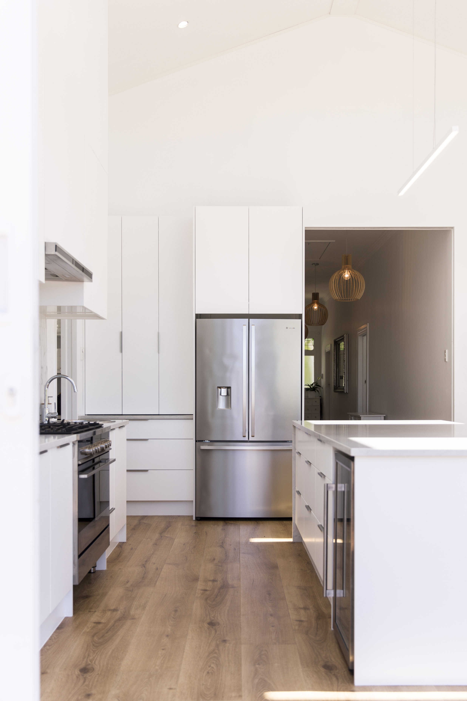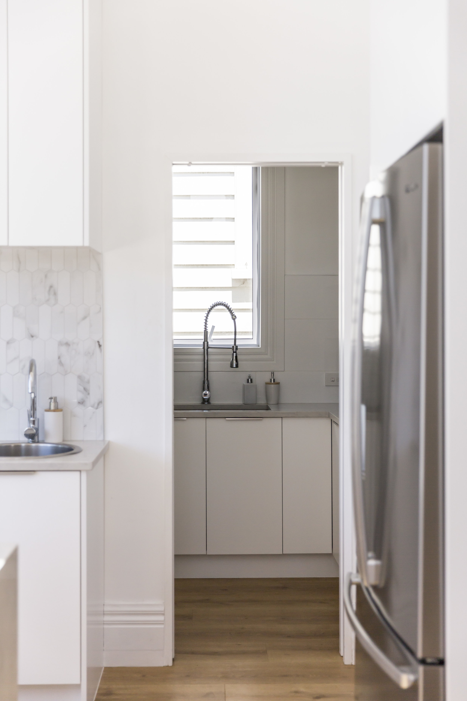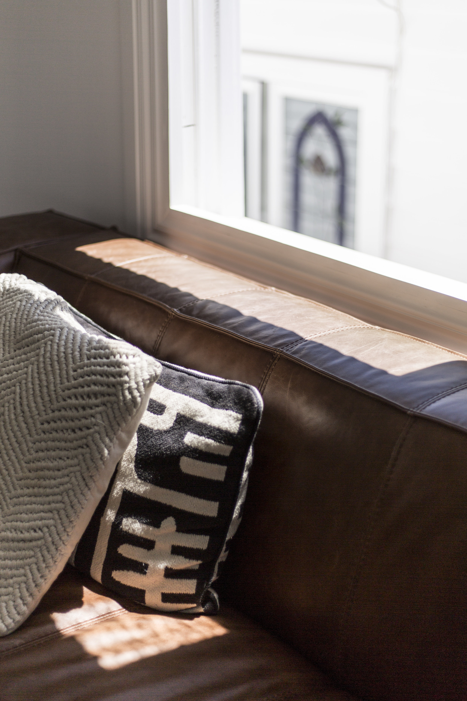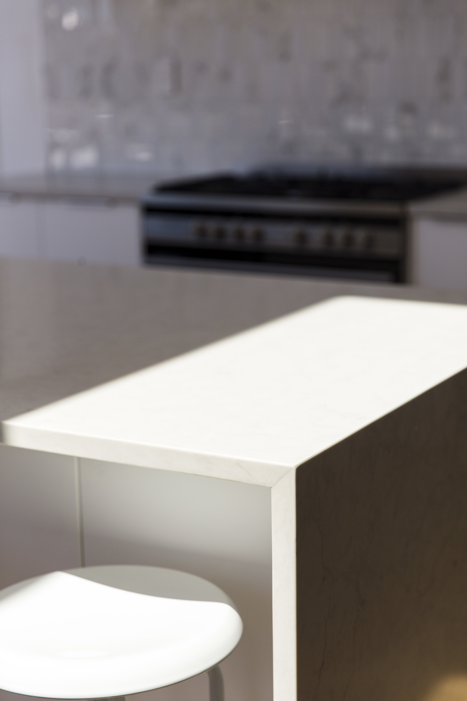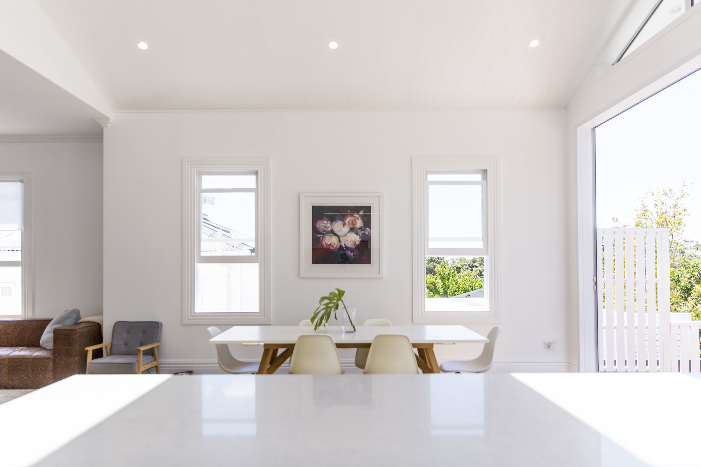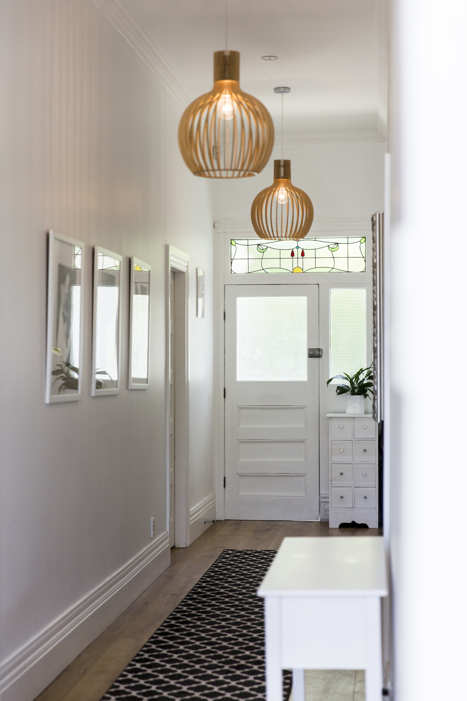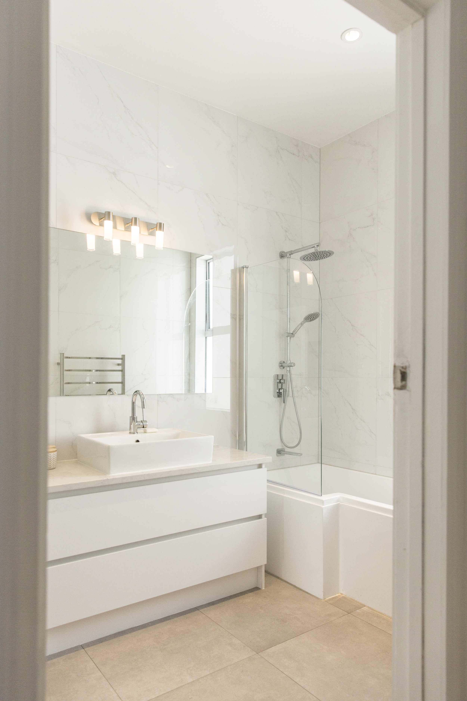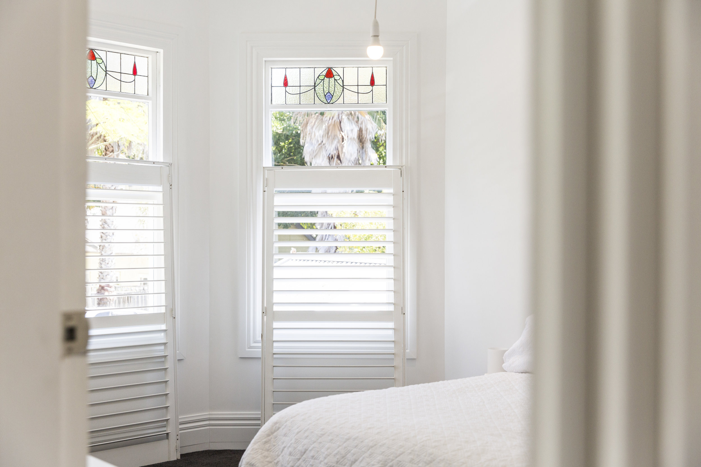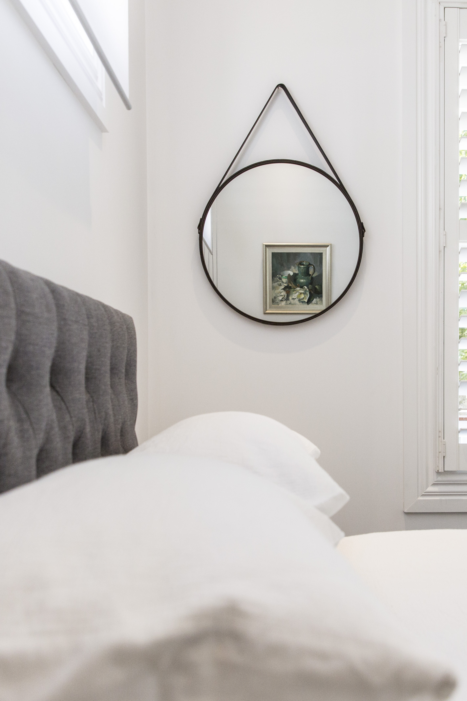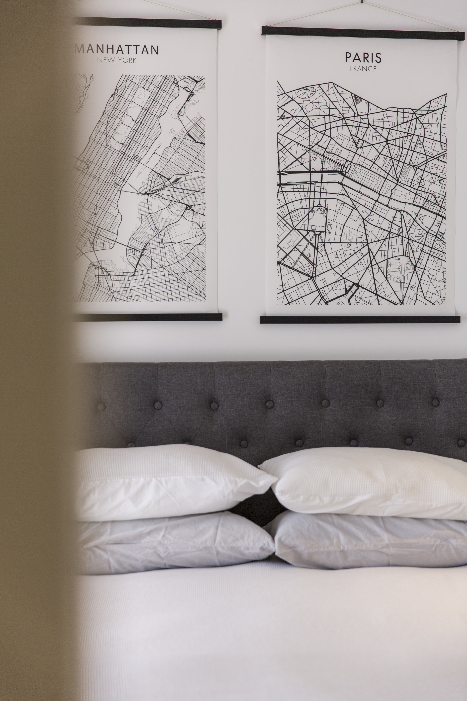GREY LYNN VILLA - WINNER RESENE ADNZ RESIDENTIAL DESIGN AWARD 2020
Sitting parkside in the heart of Grey Lynn, Auckland, this original villa, built in the early 1920s, retained its classical layout - high ceilings and well-proportioned bedrooms, but it had very little living space, a tiny kitchen, and a distinct lack of natural light.
Owners Nicci and Ed, who had recently moved back from a decade in New York, purchased the property in 2017 with the dream of turning a traditional villa in desireable Grey Lynn into a home for their growing family.
Macfie Architecture was tasked with creating a new rear extension to provide a large open-plan space for the kitchen, living, and dining, which flows out into an outdoor entertainment area.
They also added a garden studio for Airbnb as a secondary income, two en-suites, redesigned the existing bathroom, installed a new roof and insulation throughout, new timber floors, and introduced a scullery.
The result is high sloping ceilings with dual skylights flooding not only the kitchen, living, and dining spaces with natural light but also transforming the formerly dark entrance hallway and bedrooms.
Large stacking doors with gable end glazing bring the outside in and extend out onto a balcony overlooking the garden studio flat. Total continuity has been achieved from the moment you step onto the new floorboards of the front door through each room of the home, while the special features that make a villa unique were kept and restored to their previous glory.
Project Scope - concept design, developed design, resource consent, building consent, on-site monitoring
Build by Progress Builders
Photography by Tori Hayley
