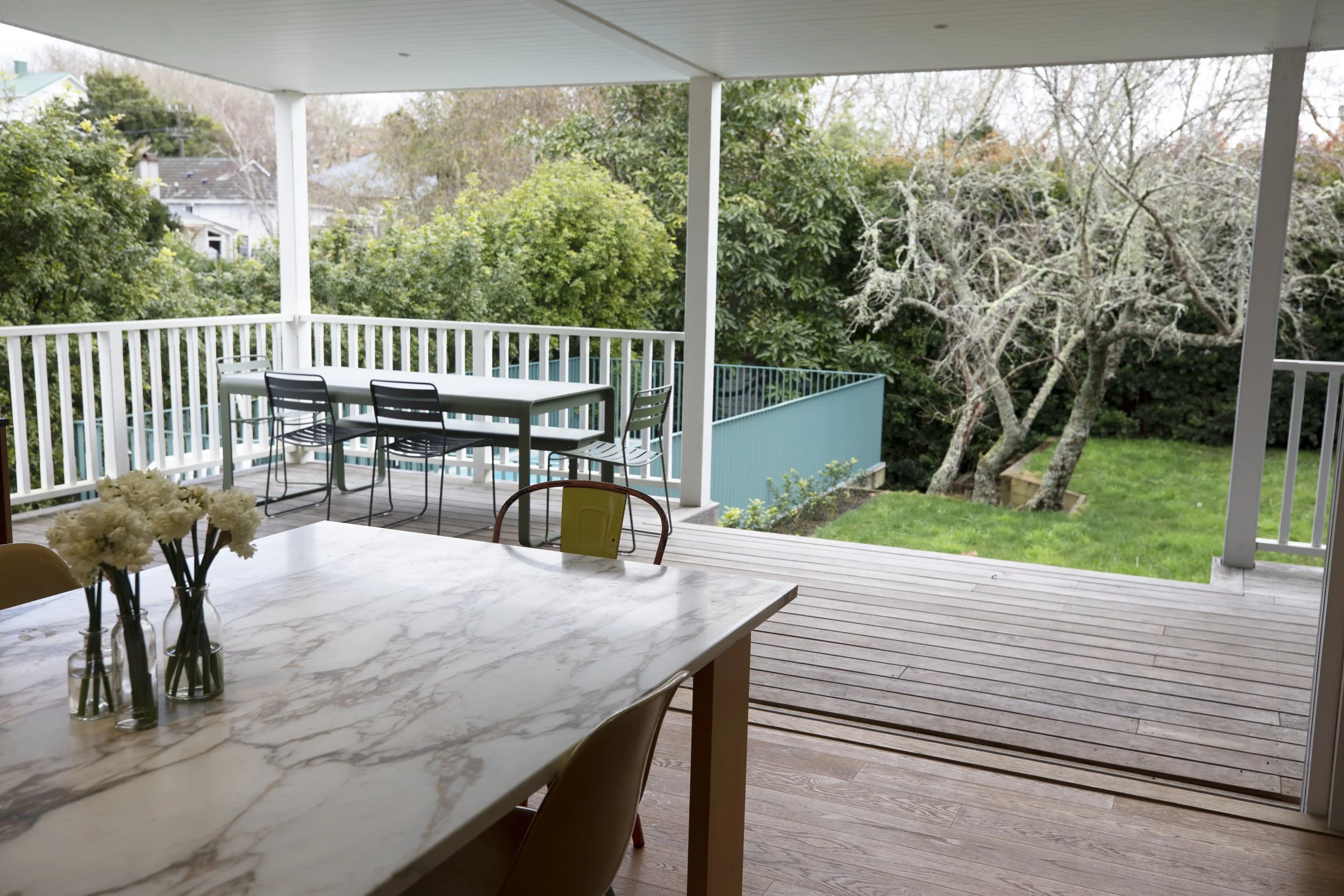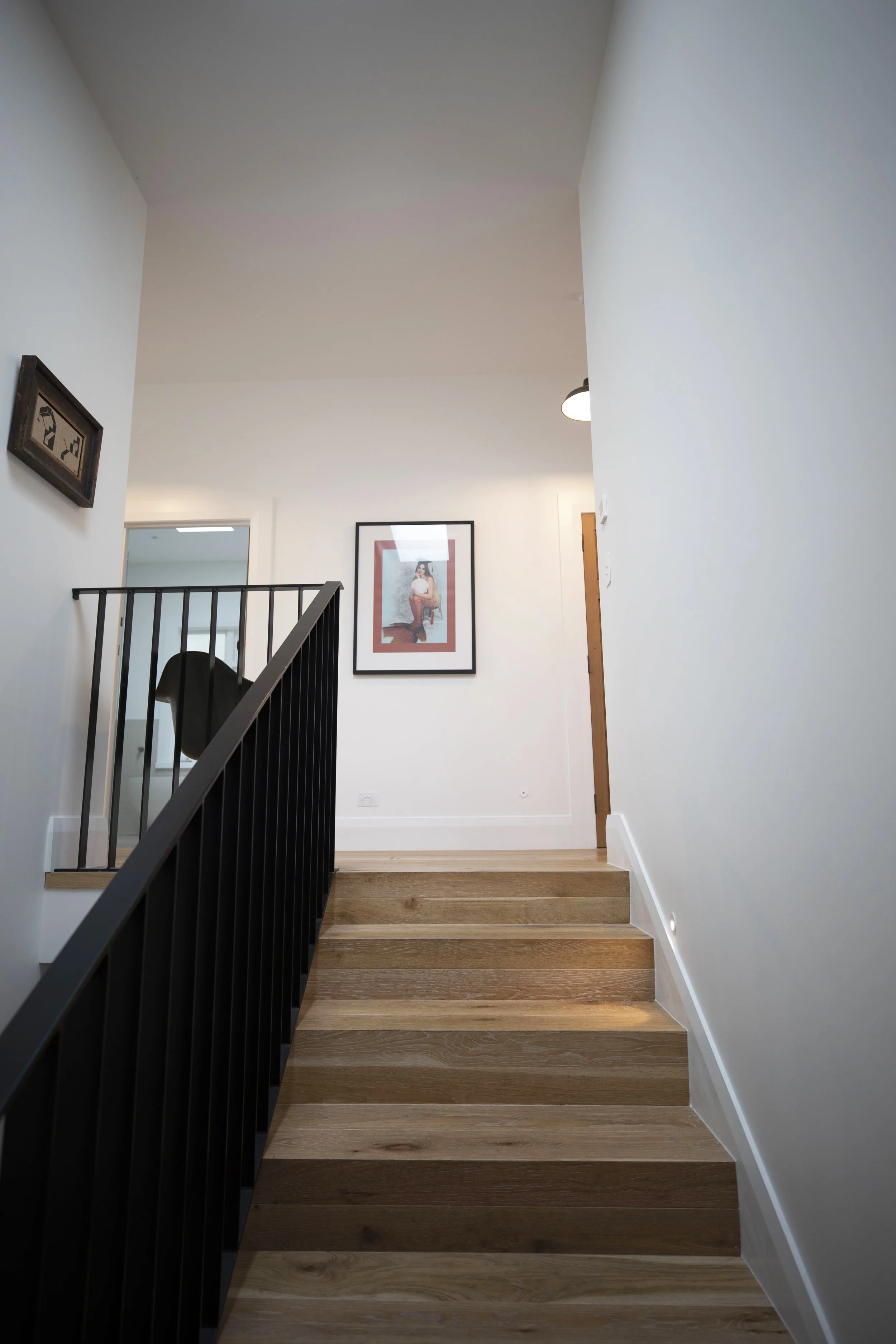GREY LYNN BUNGALOW
On one of the most desirable streets in Grey Lynn stands a heritage 1920s bungalow that our clients quickly found they were outgrowing. The goal was to extend the existing bungalow by adding a large open-plan rear extension for living space and creating a separate level for their children.
The design thoughtfully integrates contemporary elements with the historical property, allowing for ample natural light and a clear line of sight from the front door straight through to the elevated swimming pool. Upstairs, the front lounge has been transformed into the master suite, complete with a walk-in robe and a luxurious ensuite.
The entrance hall leads to a spacious open-plan kitchen and scullery, dining room, and living area, maximising indoor-outdoor flow. Additionally, a new bathroom and bespoke steel staircase lead to the children's wing downstairs, which features two bedrooms, a study, and a jack-and-jill bathroom. Notably, key original features such as doors, handles, and windows have been restored, preserving the bungalow's heritage while embracing a contemporary aesthetic
Project Scope - concept design, developed design, resource consent, building consent, on-site monitoring
Build by McIntosh Construction






















