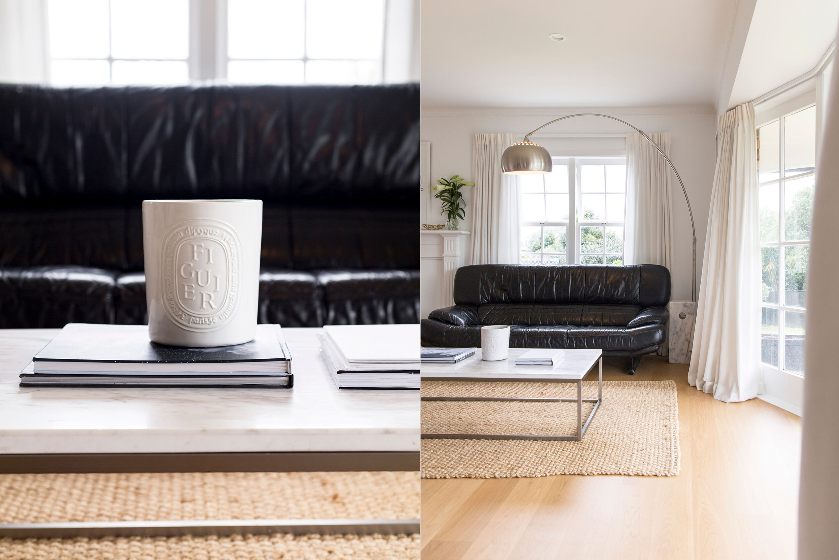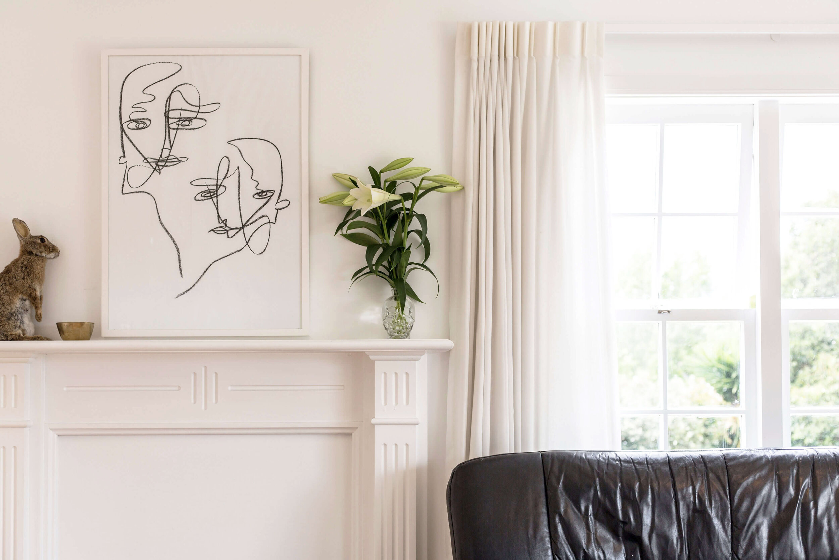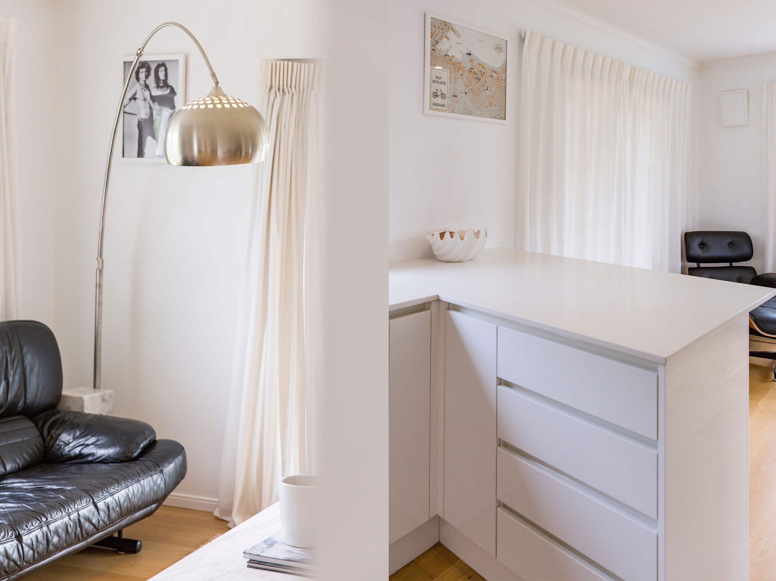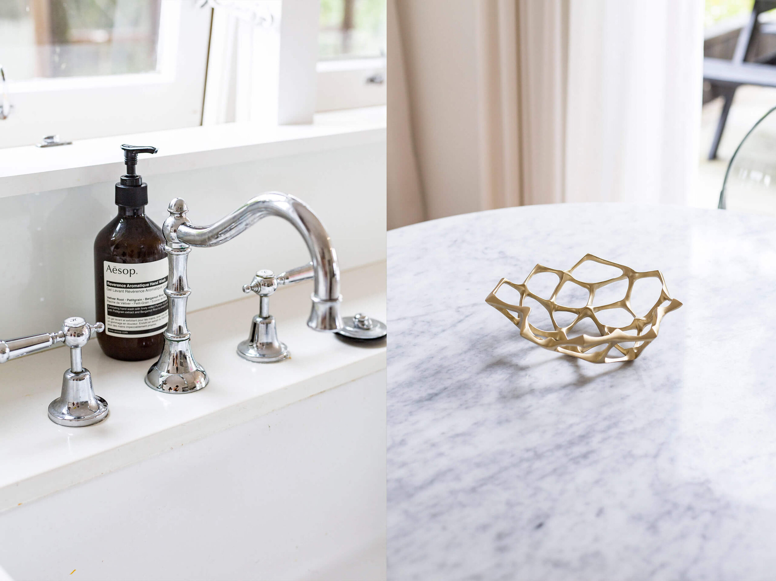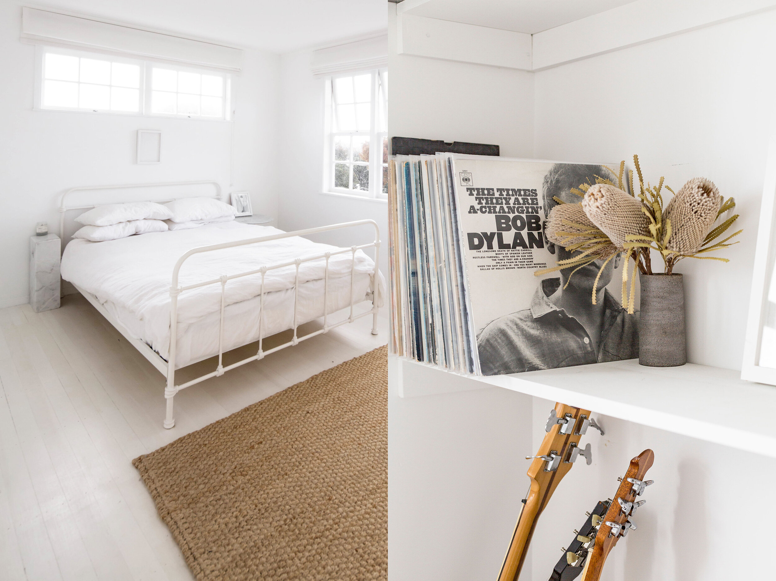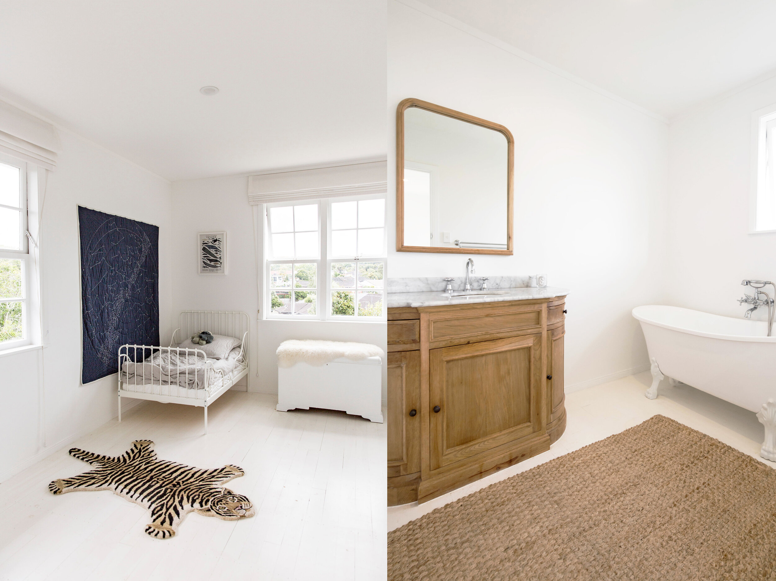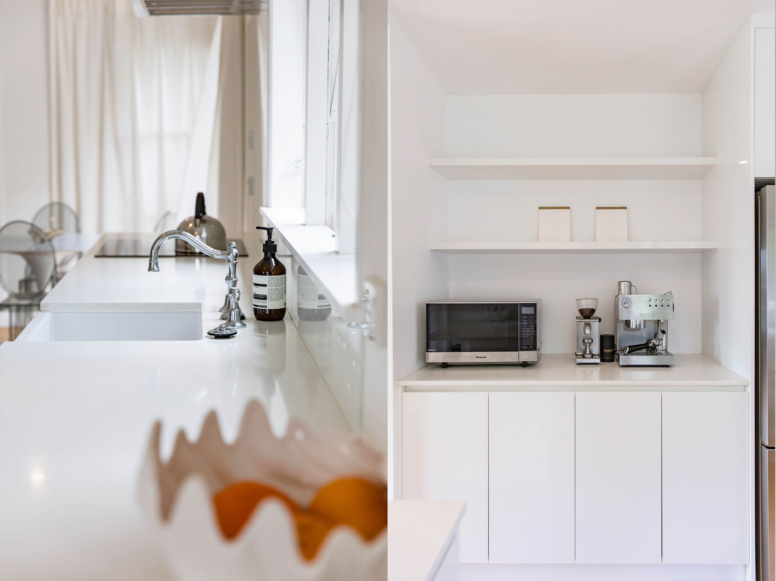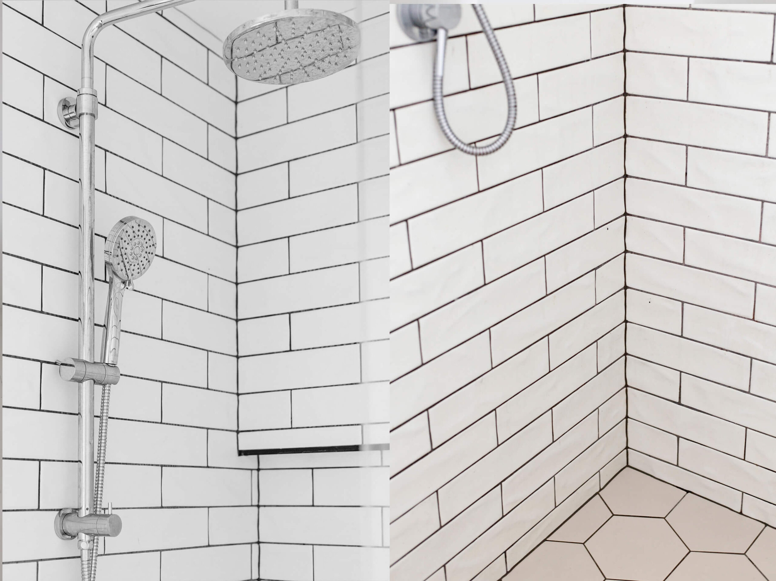EAST AUCKLAND House
This 1960s American colonial was purchased as a deceased estate and required an end-to-end renovation and major interior rehaul.
Macfie Architecture reconfigured the lower level allowing the dual living, kitchen and dining spaces to run fluidly into a new outdoor entertainment area and landscaped garden.
After undergoing a full insulation, Macfie Architecture were charged with the interior design – the brief; crisp white, modern but paying an homage to the houses character with a classical inspired bathroom and clawfoot tub, butlers sinks and the instillation of facade fireplaces in the formal lounge and master bedroom.
Completed on the tightest of budgets, these first-time homeowners were elated with the finished results of their beautiful deceased estate - made modern.
Project Scope - concept design, developed design, resource consent, building consent, on-site monitoring, interior design, bathroom design, kitchen design, lighting planning, and furniture and art selection.
Build by Tailored Building
Photography by Tori Hayley

