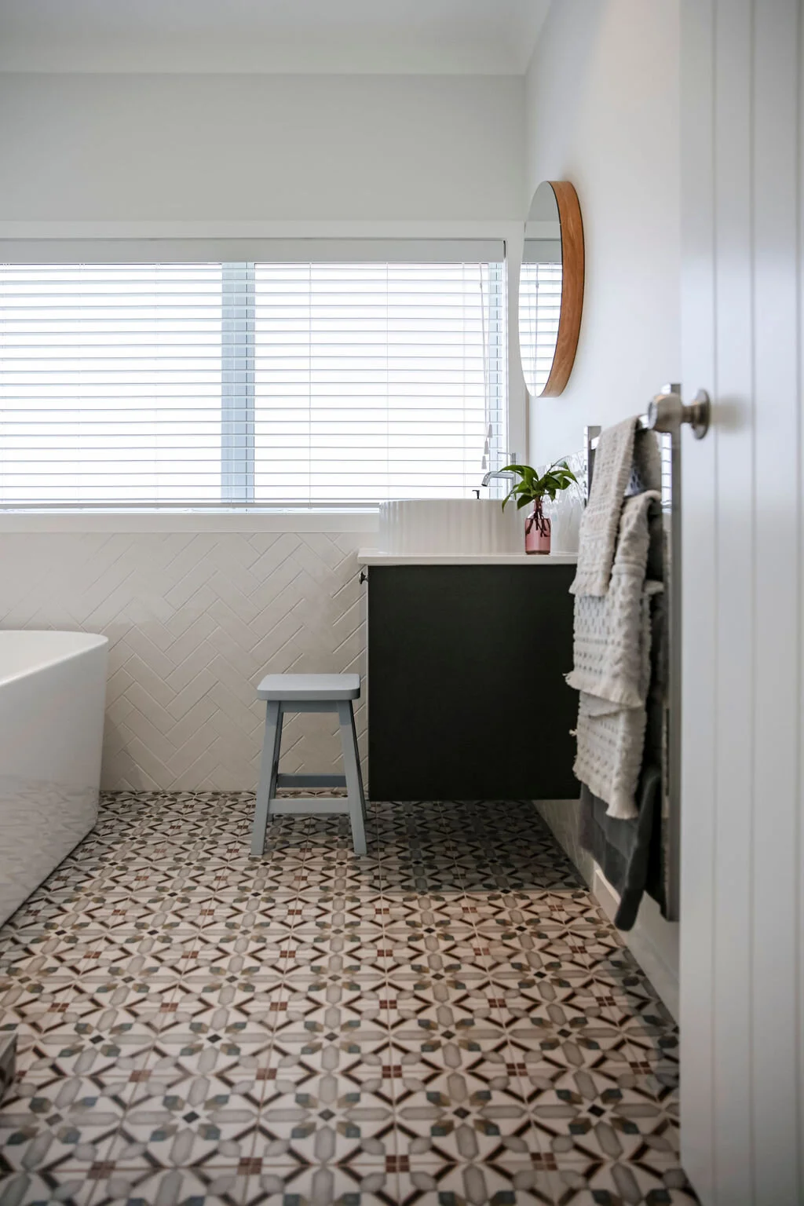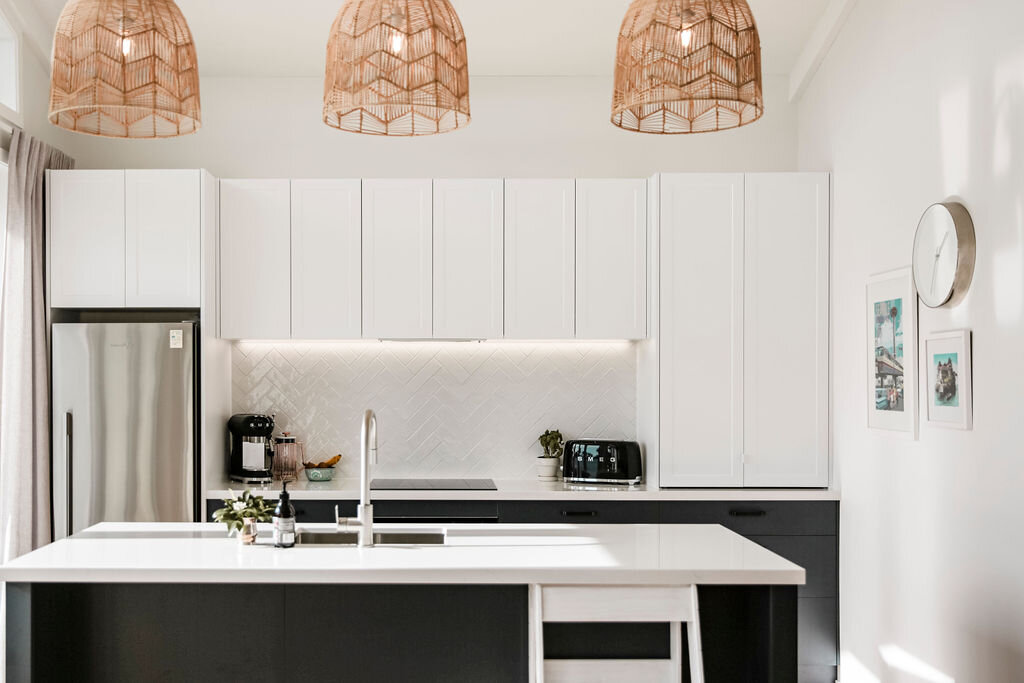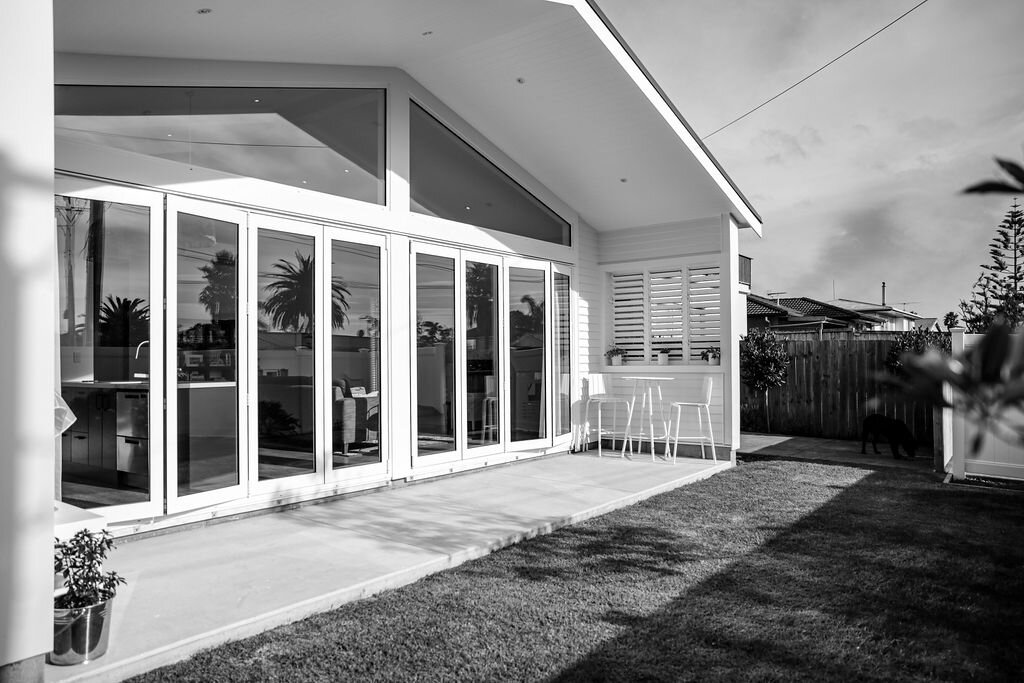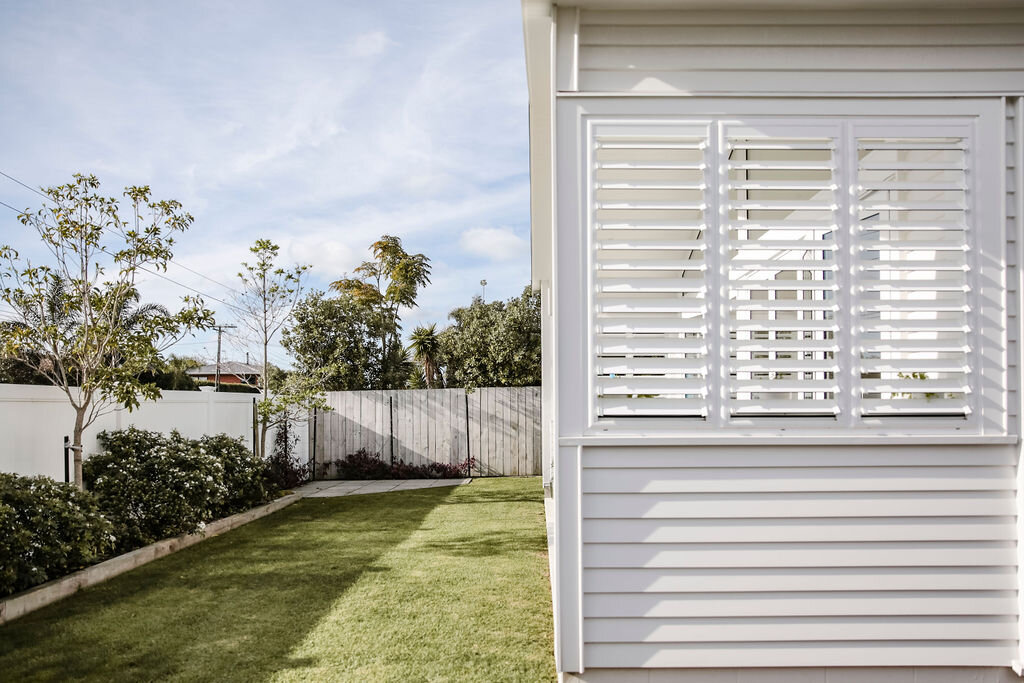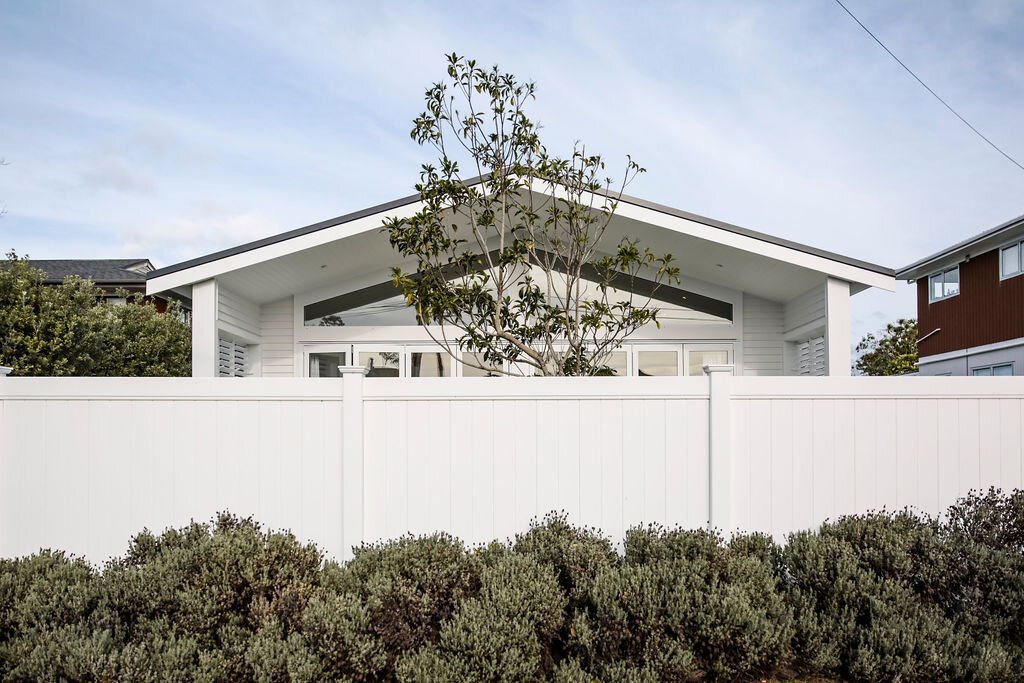Beachlands Bungalow
Our clients purchased a small former bach, but had grand plans to create a slick coastal bungalow for their growing family.
Macfie Architecture was charged with the internal reconfiguration - creating an open plan kitchen and dining space with a steeped ceiling to maximise the wonderful natural light.
The rear extension added a master suite, with a lux ensuite and walk in wardrobe, opening out onto the landscaped garden.
The end-to-end renovation’s signature beach styling was done on the tightest of budgets, but with maximum results.
A dream beach abode for a gorgeous family.
Project Scope - concept design, developed design, resource consent, building consent, on-site monitoring
Photography by Tori Hayley







